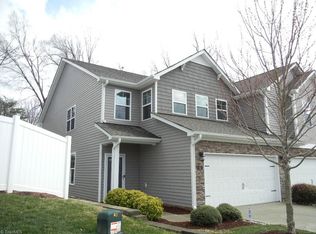Sold for $345,000
$345,000
701 Riley Ln, Greensboro, NC 27455
4beds
2,327sqft
Stick/Site Built, Residential, Townhouse
Built in 2018
0.06 Acres Lot
$345,600 Zestimate®
$--/sqft
$2,416 Estimated rent
Home value
$345,600
$314,000 - $377,000
$2,416/mo
Zestimate® history
Loading...
Owner options
Explore your selling options
What's special
An opportunity to own a meticulously maintained 4-bedroom, 2 1/2-bath like new townhome featuring an open spacious floor plan. The kitchen showcases a large center island with bar seating, attractive countertops and stainless steel appliances. The primary suite, located on the main level, offers a private sanctuary complete with a luxurious en-suite bathroom featuring a separate shower and a double vanity. There are three additional well-appointed bedrooms & a flex space large bonus area on the second level. This layout offers ample room for family members or guests. Shows like new with attractive, current designer finishes. End unit provides privacy and an abundance of natural light throughout. Attached 2 car garage! Conveniently located, minutes from shopping and great restaurants. Easy access to downtown Greensboro and the entire Triad. Don't miss out on one of the nicest homes in Finley Ridge!
Zillow last checked: 8 hours ago
Listing updated: August 29, 2025 at 05:59am
Listed by:
Melissa Greer 336-337-5233,
Berkshire Hathaway HomeServices Yost & Little Realty
Bought with:
Patti Curry, 158760
Howard Hanna Allen Tate - Greensboro
Source: Triad MLS,MLS#: 1177708 Originating MLS: Greensboro
Originating MLS: Greensboro
Facts & features
Interior
Bedrooms & bathrooms
- Bedrooms: 4
- Bathrooms: 3
- Full bathrooms: 2
- 1/2 bathrooms: 1
- Main level bathrooms: 2
Primary bedroom
- Level: Main
Bedroom 2
- Level: Second
Bedroom 3
- Level: Second
Bedroom 4
- Level: Second
Bonus room
- Level: Second
Dining room
- Level: Main
Kitchen
- Level: Main
Laundry
- Level: Main
Living room
- Level: Main
Heating
- Forced Air, Natural Gas
Cooling
- Central Air
Appliances
- Included: Microwave, Dishwasher, Disposal, Range, Gas Cooktop, Electric Water Heater
- Laundry: Dryer Connection, Main Level, Washer Hookup
Features
- Great Room, Ceiling Fan(s), Dead Bolt(s), Kitchen Island, Solid Surface Counter
- Flooring: Carpet, Tile, Vinyl
- Has basement: No
- Attic: Access Only
- Has fireplace: No
Interior area
- Total structure area: 2,327
- Total interior livable area: 2,327 sqft
- Finished area above ground: 2,327
Property
Parking
- Total spaces: 2
- Parking features: Driveway, Garage, Deck, Garage Door Opener, Attached, Garage Faces Front
- Attached garage spaces: 2
- Has uncovered spaces: Yes
Features
- Levels: Two
- Stories: 2
- Pool features: None
- Fencing: None,Privacy
Lot
- Size: 0.06 Acres
- Features: City Lot, Cul-De-Sac, Subdivided, Subdivision
Details
- Parcel number: 0228865
- Zoning: RS-12
- Special conditions: Owner Sale
Construction
Type & style
- Home type: Townhouse
- Architectural style: Transitional
- Property subtype: Stick/Site Built, Residential, Townhouse
Materials
- Stone, Vinyl Siding
- Foundation: Slab
Condition
- Year built: 2018
Utilities & green energy
- Sewer: Public Sewer
- Water: Public
Community & neighborhood
Security
- Security features: Smoke Detector(s)
Location
- Region: Greensboro
- Subdivision: Finley Ridge
HOA & financial
HOA
- Has HOA: Yes
- HOA fee: $190 monthly
Other
Other facts
- Listing agreement: Exclusive Right To Sell
- Listing terms: Cash,Conventional,FHA,VA Loan
Price history
| Date | Event | Price |
|---|---|---|
| 8/28/2025 | Sold | $345,000-2.7% |
Source: | ||
| 7/25/2025 | Pending sale | $354,500 |
Source: | ||
| 6/17/2025 | Price change | $354,500-4.2% |
Source: | ||
| 4/22/2025 | Listed for sale | $369,900 |
Source: | ||
Public tax history
| Year | Property taxes | Tax assessment |
|---|---|---|
| 2025 | $3,696 | $263,400 |
| 2024 | $3,696 | $263,400 |
| 2023 | $3,696 +2.9% | $263,400 |
Find assessor info on the county website
Neighborhood: 27455
Nearby schools
GreatSchools rating
- 5/10Ronald E. Mcnair Elementary SchoolGrades: PK-5Distance: 2.7 mi
- 6/10Mendenhall Middle SchoolGrades: 6-8Distance: 1.4 mi
- 4/10Page High SchoolGrades: 9-12Distance: 1.6 mi
Get a cash offer in 3 minutes
Find out how much your home could sell for in as little as 3 minutes with a no-obligation cash offer.
Estimated market value$345,600
Get a cash offer in 3 minutes
Find out how much your home could sell for in as little as 3 minutes with a no-obligation cash offer.
Estimated market value
$345,600
