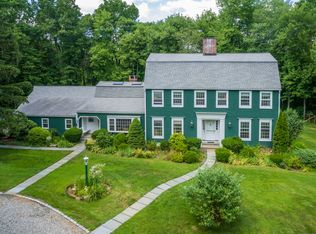Must see!- Spacious inside and picturesque outside. This 5 bedroom Colonial set on 2 level acres in Wilton, CT is a great value. The level property is private and pretty; featuring stone patios/terraces and free form 60 ft gunite pool/spa. 4 STALL HORSE BARN w/ running water & electricity & paddock. 5 BR/3 baths. Master ensuite w/jetted tub/steam shower, walk in closet, dormered windows. Adaptable space for Home Office, AuPaire/InLaw suite with great room, bedroom, office & full bath. Chef's country kitchen has marble countertops, high end appliances and opens to cozy family room w/exposed brick fireplace. Sunken living room with fireplace, crown molding, bay windows. Dining room & heated sunroom overlook custom hewn terraces planted for seasonal beauty. New water sytsem and well pump and GENERATOR. POOL/SPA, HORSE ZONED. Miles of trails out front door! Convenient to Wilton, New Canaan, Ridgefield! Also listed for RENT MLS #170073968 Great value and cozy elegance describe this 5 bedroom Colonial set on 2 level acres in Wilton, CT. Drive through the gracious wrought iron gates down the long driveway and discover many outdoor features, including 4-stall horse barn with electricity and plumbing, 60-ft swimming pool, two-tiered stone patio, raised wood deck and meandering brook. Inside features include a new French-country custom kitchen with marble countertops, hand-painted back-splash tiles from Brittany, France, professional stove and grill, and custom-paneled Sub-Zero fridge, opening into a great room where meals before the brick fireplace add ambiance to your New England evenings. A sunroom enclosed in French doors has 180-degree sweeping views of the garden and pool. There is an in-law/au-pair suite with two bedrooms and a walk-in closet, a bath with designer sink and marble floor - set far from the main bedrooms, affording maximum privacy. Enormous master bath has Jacuzzi, steam shower, and marble floor. Formal dining room and sunken living room with fireplace complete the picture on a New England Road sprinkled with Revolutionary War-era homes in a town renowned for superb schools.
This property is off market, which means it's not currently listed for sale or rent on Zillow. This may be different from what's available on other websites or public sources.
