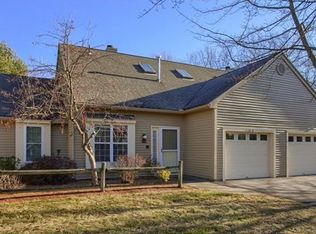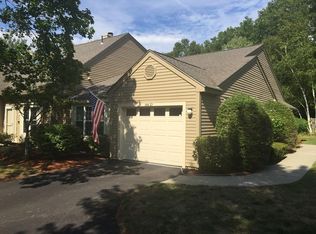MOVE RIGHT INTO WELL CARED FOR "RADCLIFFE MODEL" LOCATED IN THE SOUGHT AFTER & AWARD WINNING RIDGEFIELD CONDO COMMUNITY! Tastefully updated Living room/Dinning Room with gleaming hardwood floors, gas fire place, French doors to patio and peaceful back yard. Fully applianced open kitchen with Quartz counters and back splash. Freshly Painted through out and new rug in guest room. Oversized closets and powder room in Master bedroom. So much storage from pull down attic, closet, garage and pantry space. Washer/Dryer and Central Vac are some of the perks with this Charming unit! Ridgefield amenities include pool, party/function hall, fitness rooms, walking trails, tennis & basketball courts. Condo fees include Comcast Basic Expanded Cable TV & Internet, Master insurance.
This property is off market, which means it's not currently listed for sale or rent on Zillow. This may be different from what's available on other websites or public sources.

