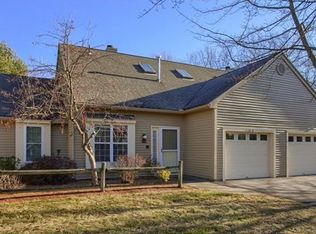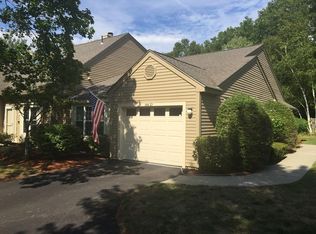Looking for SINGLE LEVEL living at award winning Ridgefield Condominiums? This END unit "Ashby" style condo is perfect! The large galley style kitchen with granite countertops offers lots of cabinets & counter space & sunny breakfast nook! The open concept living room/dining room area with laminate flooring, crown molding, and recessed lighting has a triple slider that opens to your very own backyard with brand new patio! Plenty of room for a king-sized bedroom set in the spacious Master Bedroom with spacious closets. Lovely guest room or den with box window. Updated bathroom with WALK IN shower! Convenient laundry room & attached garage. All this and amenities too! Pool, gym, walking path, tennis courts, basketball court & more! Condo fee includes Comcast Basic Expanded Cable TV & Internet and Interior & Exterior Master Insurance. Pets require neighbor's approval. Nothing to do but move in & enjoy the maintenance free lifestyle of condo living!
This property is off market, which means it's not currently listed for sale or rent on Zillow. This may be different from what's available on other websites or public sources.

