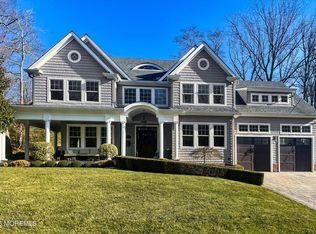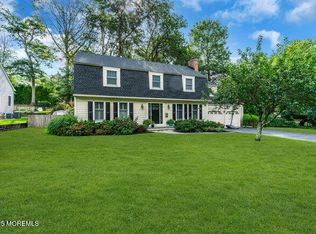GREAT LOCATION-BRIELLE HILLS, PRIVATE BEAUTIFULLY LANDSCAPED BACK YARD WITH IN GROUND SALT WATER, HEATED POOL. 4 BEDROOMS-MASTER AND SPARE BEDROOM ON FIRST FLOOR. FULL FINISHED BASEMENT WITH WALK OUT TO BACK YARD, PERFECT FOR ENTERTAINING. SCREENED IN SUN ROOM OVERLOOKING STUNNING BACK YARD. NEW FURNACE & AC, 2 WOOD BURNING FIREPLACES. RARE OPPORTUNITY TO FIND THIS GEM FOR SALE. HAS ADDITIONAL ATTIC SPACE TO EXPAND ON A SECOND MASTER BEDROOM. THIS HOUSE HAS A LOT TO OFFER, HAS ALL THE FEATURES SOUGHT IN TODAY'S MARKET. CLOSE TO MARINA'S, BEACH, TRAIN & MAJOR HIGHWAYS. TAKE A LOOK AT THE THE OUTSIDE VIRUAL TOUR OF THIS HOME. MAKE YOUR APPOINTMENT TODAY. THIS HOME WON'T LAST.
This property is off market, which means it's not currently listed for sale or rent on Zillow. This may be different from what's available on other websites or public sources.

