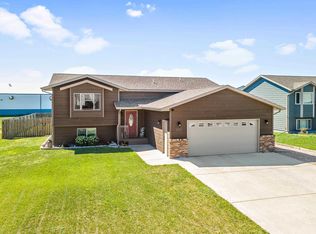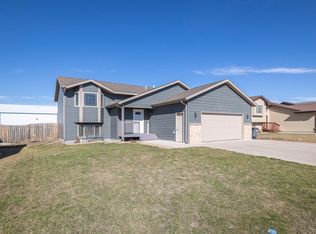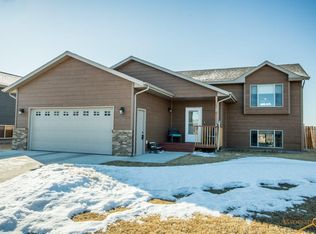Sold for $309,000 on 12/23/24
$309,000
701 Radial Ln, Box Elder, SD 57719
2beds
1,996sqft
Site Built
Built in 2010
0.26 Acres Lot
$304,500 Zestimate®
$155/sqft
$2,317 Estimated rent
Home value
$304,500
$283,000 - $326,000
$2,317/mo
Zestimate® history
Loading...
Owner options
Explore your selling options
What's special
Clean and well-maintained corner property in the Thunder Plains Subdivision. This 2-bedroom, 3-bathroom home has had many updates. The main floor features vaulted ceilings, new LVP flooring, newly painted walls and cabinets, master en-suite with master bathroom and walk-in closet, 2nd bedroom and main floor bathroom. The unfinished lower level allows for more living space and has a partially finished 3rd bathroom. This home also features a 2-car attached garage and the property offers ample parking. Short distance to Ellsworth AFB, Douglas School and interstate access.
Zillow last checked: 8 hours ago
Listing updated: December 26, 2024 at 07:39am
Listed by:
Ariel Rudland,
West River Realty
Bought with:
NON MEMBER
NON-MEMBER OFFICE
Source: Mount Rushmore Area AOR,MLS#: 82492
Facts & features
Interior
Bedrooms & bathrooms
- Bedrooms: 2
- Bathrooms: 3
- Full bathrooms: 3
- Main level bathrooms: 2
- Main level bedrooms: 2
Primary bedroom
- Level: Main
- Area: 121
- Dimensions: 11 x 11
Bedroom 2
- Level: Main
- Area: 90
- Dimensions: 9 x 10
Dining room
- Level: Main
- Area: 81
- Dimensions: 9 x 9
Kitchen
- Level: Main
- Dimensions: 9 x 9
Living room
- Level: Main
- Area: 170
- Dimensions: 10 x 17
Heating
- Forced Air
Appliances
- Included: Dishwasher, Refrigerator, Gas Range Oven
Features
- Vaulted Ceiling(s)
- Flooring: Vinyl
- Basement: Full
- Number of fireplaces: 1
- Fireplace features: None
Interior area
- Total structure area: 1,996
- Total interior livable area: 1,996 sqft
Property
Parking
- Total spaces: 2
- Parking features: Two Car, Attached
- Attached garage spaces: 2
Features
- Levels: Split Foyer
Lot
- Size: 0.26 Acres
Details
- Parcel number: 2208451001
Construction
Type & style
- Home type: SingleFamily
- Property subtype: Site Built
Materials
- Frame
- Roof: Composition
Condition
- Year built: 2010
Community & neighborhood
Location
- Region: Box Elder
- Subdivision: Thunder Plains Subdivision
Other
Other facts
- Road surface type: Paved
Price history
| Date | Event | Price |
|---|---|---|
| 12/23/2024 | Sold | $309,000$155/sqft |
Source: | ||
| 11/28/2024 | Contingent | $309,000$155/sqft |
Source: | ||
| 11/22/2024 | Listed for sale | $309,000+16.6%$155/sqft |
Source: | ||
| 8/13/2021 | Sold | $265,000$133/sqft |
Source: Agent Provided | ||
| 5/28/2021 | Pending sale | $265,000$133/sqft |
Source: Local MLS #154418 | ||
Public tax history
| Year | Property taxes | Tax assessment |
|---|---|---|
| 2025 | $4,044 -3.8% | $289,600 -5% |
| 2024 | $4,205 +12.1% | $304,700 -1.7% |
| 2023 | $3,750 +5.1% | $309,900 +20% |
Find assessor info on the county website
Neighborhood: 57719
Nearby schools
GreatSchools rating
- 6/10Patriot Elementary - 06Grades: K-3Distance: 0.3 mi
- 5/10Douglas Middle School - 01Grades: 6-8Distance: 0.2 mi
- 2/10Douglas High School - 03Grades: 9-12Distance: 0.4 mi
Schools provided by the listing agent
- District: Douglas
Source: Mount Rushmore Area AOR. This data may not be complete. We recommend contacting the local school district to confirm school assignments for this home.

Get pre-qualified for a loan
At Zillow Home Loans, we can pre-qualify you in as little as 5 minutes with no impact to your credit score.An equal housing lender. NMLS #10287.


