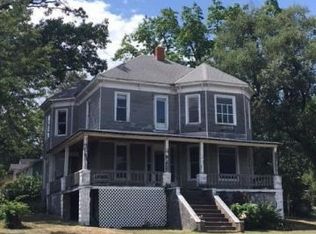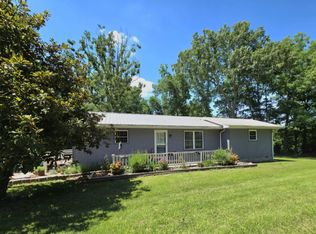Enjoy setting on the covered front porch of this home listening to the trickling water from the garden pond.Modular home is setting on a partial basement with its own living quarters. Breakfast area has a gas log fireplace while the living room has a wood fireplace. Deck completely across back of home overlooking the woods. Outside wood furnace plus central electric. A 24x27 2 story partially unfinished building that was used for a residence in the past, has a full bath. Apricot, apple, peach, plum, keifer pear & cherry trees. Raised garden beds & asparagus bed. Shed below home has 2 garage doors for storing mower.
This property is off market, which means it's not currently listed for sale or rent on Zillow. This may be different from what's available on other websites or public sources.


