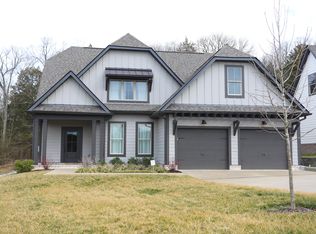Closed
$750,000
701 Plowson Rd, Mount Juliet, TN 37122
4beds
2,920sqft
Single Family Residence, Residential
Built in 2019
9,147.6 Square Feet Lot
$749,700 Zestimate®
$257/sqft
$3,023 Estimated rent
Home value
$749,700
$712,000 - $787,000
$3,023/mo
Zestimate® history
Loading...
Owner options
Explore your selling options
What's special
This beautiful home is nestled at the end of a cul-de-sac with no neighbors behind, in front, or to the left, making it one of the best lots in the neighborhood, plus it’s surrounded by HOA-maintained common areas. A highly desirable feature of this floor plan is the owner’s suite and a secondary bedroom conveniently located on the main floor, offering comfort and flexibility for guests or family. Inside, you’ll find an open layout filled with upgrades, including a kitchen with double ovens, a gas cooktop, a huge island, and a spacious pantry. The stamped concrete covered patio extends your living space outdoors, perfect for relaxing or entertaining. The location is unbeatable—minutes to shopping, dining, parks, schools, and I-40, with easy access to Old Hickory Lake, Percy Priest Lake, boat ramps, golf, the Nashville airport (20 minutes), and downtown Nashville (30 minutes).
Zillow last checked: 8 hours ago
Listing updated: November 19, 2025 at 08:44am
Listing Provided by:
Stephen Gillean 615-414-6759,
simpliHOM
Bought with:
Nik Shewmaker, 308990
Real Broker
Source: RealTracs MLS as distributed by MLS GRID,MLS#: 3002276
Facts & features
Interior
Bedrooms & bathrooms
- Bedrooms: 4
- Bathrooms: 3
- Full bathrooms: 3
- Main level bedrooms: 2
Bedroom 1
- Features: Walk-In Closet(s)
- Level: Walk-In Closet(s)
- Area: 272 Square Feet
- Dimensions: 16x17
Bedroom 2
- Area: 156 Square Feet
- Dimensions: 13x12
Bedroom 3
- Area: 144 Square Feet
- Dimensions: 12x12
Bedroom 4
- Area: 169 Square Feet
- Dimensions: 13x13
Dining room
- Features: Formal
- Level: Formal
- Area: 156 Square Feet
- Dimensions: 13x12
Kitchen
- Features: Eat-in Kitchen
- Level: Eat-in Kitchen
- Area: 294 Square Feet
- Dimensions: 21x14
Living room
- Area: 336 Square Feet
- Dimensions: 21x16
Recreation room
- Features: Second Floor
- Level: Second Floor
- Area: 368 Square Feet
- Dimensions: 16x23
Heating
- Central, Natural Gas
Cooling
- Central Air
Appliances
- Included: Double Oven, Built-In Gas Range, Dishwasher, Microwave, Refrigerator
Features
- Ceiling Fan(s), Walk-In Closet(s)
- Flooring: Carpet, Wood, Tile
- Basement: None
- Number of fireplaces: 1
- Fireplace features: Gas, Living Room
Interior area
- Total structure area: 2,920
- Total interior livable area: 2,920 sqft
- Finished area above ground: 2,920
Property
Parking
- Total spaces: 2
- Parking features: Garage Faces Front
- Attached garage spaces: 2
Features
- Levels: Two
- Stories: 2
- Patio & porch: Patio, Covered, Porch
- Pool features: Association
- Fencing: Back Yard
Lot
- Size: 9,147 sqft
- Dimensions: 93.34 x 203.09 IRR
Details
- Parcel number: 072C G 02100 000
- Special conditions: Standard
Construction
Type & style
- Home type: SingleFamily
- Property subtype: Single Family Residence, Residential
Materials
- Fiber Cement
Condition
- New construction: No
- Year built: 2019
Utilities & green energy
- Sewer: Public Sewer
- Water: Public
- Utilities for property: Natural Gas Available, Water Available, Underground Utilities
Community & neighborhood
Location
- Region: Mount Juliet
- Subdivision: Jackson Hills Ph3 Sec 3a
HOA & financial
HOA
- Has HOA: Yes
- HOA fee: $90 monthly
- Amenities included: Clubhouse, Fitness Center, Playground, Pool, Sidewalks, Underground Utilities, Trail(s)
- Services included: Maintenance Grounds, Recreation Facilities
Price history
| Date | Event | Price |
|---|---|---|
| 11/17/2025 | Sold | $750,000+0.1%$257/sqft |
Source: | ||
| 10/21/2025 | Pending sale | $749,000$257/sqft |
Source: | ||
| 10/15/2025 | Price change | $749,000-2.6%$257/sqft |
Source: | ||
| 10/3/2025 | Listed for sale | $769,000$263/sqft |
Source: | ||
| 10/2/2025 | Contingent | $769,000$263/sqft |
Source: | ||
Public tax history
| Year | Property taxes | Tax assessment |
|---|---|---|
| 2024 | $2,153 +1.2% | $106,650 +1.2% |
| 2023 | $2,128 | $105,425 |
| 2022 | $2,128 | $105,425 |
Find assessor info on the county website
Neighborhood: 37122
Nearby schools
GreatSchools rating
- 7/10Stoner Creek Elementary SchoolGrades: PK-5Distance: 2.3 mi
- 6/10West Wilson Middle SchoolGrades: 6-8Distance: 2.6 mi
- 8/10Mt. Juliet High SchoolGrades: 9-12Distance: 0.4 mi
Schools provided by the listing agent
- Elementary: Stoner Creek Elementary
- Middle: West Wilson Middle School
- High: Mt. Juliet High School
Source: RealTracs MLS as distributed by MLS GRID. This data may not be complete. We recommend contacting the local school district to confirm school assignments for this home.
Get a cash offer in 3 minutes
Find out how much your home could sell for in as little as 3 minutes with a no-obligation cash offer.
Estimated market value
$749,700
Get a cash offer in 3 minutes
Find out how much your home could sell for in as little as 3 minutes with a no-obligation cash offer.
Estimated market value
$749,700
