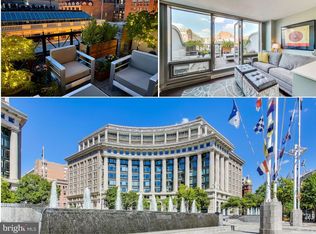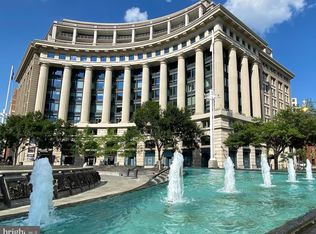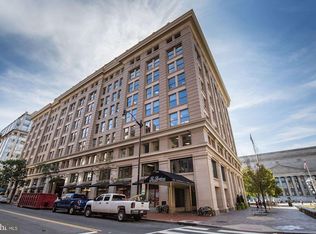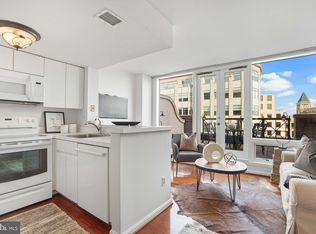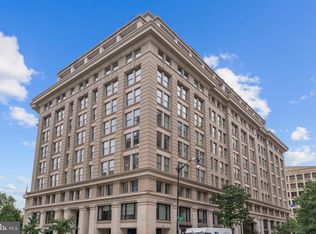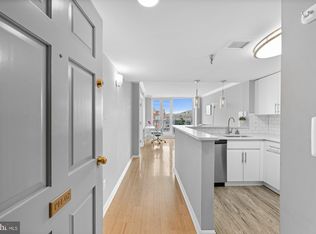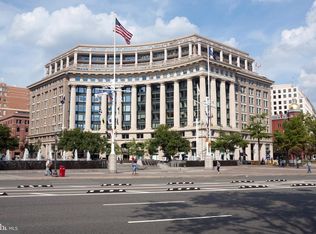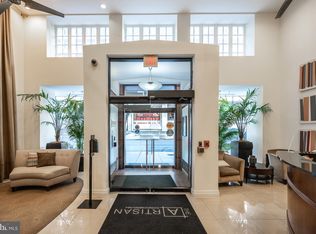NEW IMPROVED PRICE! Prepare to be AMAZED! Sophisticated Redesign of sundrenched one bedroom unit with expansive balcony by renowned "Stararchitect" Ernesto Santella AIA, LEED, AP creating timeless style and highly functional spaces for gracious living. Sleek kitchen with island you many never want to leave, high end bath with generous walk-in shower and built-ins galore. Live on the Avenue of Presidents at exclusive Market Square East, full service luxury condominium residences with 24/7 front desk, well quipped gym, and spectacular Roof Deck with stunning US Capitol and Monument views. Condo fee includes water, cable and internet! Pet friendly to 25 pounds! Garage Rental Parking Guaranteed! One of a kind!
For sale
Price cut: $15K (10/23)
$414,000
701 Pennsylvania Ave APT 1109, Washington, DC 20004
1beds
529sqft
Est.:
Condominium
Built in 1991
-- sqft lot
$-- Zestimate®
$783/sqft
$1,005/mo HOA
What's special
Built-ins galoreSleek kitchen with islandExpansive balconyGenerous walk in showerHigh end bathSpectacular roof deck
- 155 days |
- 279 |
- 15 |
Zillow last checked: 8 hours ago
Listing updated: December 19, 2025 at 07:50am
Listed by:
Judi Seiden 202-546-3736,
Berkshire Hathaway HomeServices PenFed Realty
Source: Bright MLS,MLS#: DCDC2211012
Tour with a local agent
Facts & features
Interior
Bedrooms & bathrooms
- Bedrooms: 1
- Bathrooms: 1
- Full bathrooms: 1
- Main level bathrooms: 1
- Main level bedrooms: 1
Heating
- Central, Electric
Cooling
- Central Air, Electric
Appliances
- Included: Dishwasher, Disposal, Dryer, Exhaust Fan, Cooktop, Microwave, Refrigerator, Washer, Electric Water Heater
- Laundry: Dryer In Unit, Washer In Unit, In Unit
Features
- Kitchen Island, Open Floorplan
- Has basement: No
- Has fireplace: No
Interior area
- Total structure area: 529
- Total interior livable area: 529 sqft
- Finished area above ground: 529
Video & virtual tour
Property
Parking
- Total spaces: 1
- Parking features: Inside Entrance, Garage Door Opener, On-site - Rent, Garage
- Garage spaces: 1
Accessibility
- Accessibility features: Accessible Elevator Installed
Features
- Levels: One
- Stories: 1
- Pool features: Community
- Has view: Yes
- View description: Panoramic, City
Lot
- Features: Urban Land Not Rated
Details
- Additional structures: Above Grade
- Parcel number: 0408//5142
- Zoning: R4
- Special conditions: Standard
Construction
Type & style
- Home type: Condo
- Architectural style: Contemporary
- Property subtype: Condominium
- Attached to another structure: Yes
Materials
- Brick
Condition
- Excellent
- New construction: No
- Year built: 1991
Utilities & green energy
- Sewer: Public Sewer
- Water: Public
Community & HOA
Community
- Subdivision: Penn Quarter
HOA
- Has HOA: No
- Amenities included: Concierge, Elevator(s), Fitness Center, Storage, Pool, Sauna, Security
- Services included: Cable TV, Maintenance Structure, Management, Insurance, Pool(s), Reserve Funds, Sewer, Snow Removal, Trash, Water, Sauna
- HOA name: The Residences At Market Square East
- Condo and coop fee: $1,005 monthly
Location
- Region: Washington
Financial & listing details
- Price per square foot: $783/sqft
- Tax assessed value: $405,010
- Annual tax amount: $3,178
- Date on market: 7/18/2025
- Listing agreement: Exclusive Right To Sell
- Listing terms: Cash,Bank Portfolio,Conventional,VA Loan
- Ownership: Condominium
Estimated market value
Not available
Estimated sales range
Not available
Not available
Price history
Price history
| Date | Event | Price |
|---|---|---|
| 10/23/2025 | Price change | $414,000-3.5%$783/sqft |
Source: | ||
| 9/10/2025 | Price change | $429,000-2.3%$811/sqft |
Source: | ||
| 7/18/2025 | Listed for sale | $439,000-1.3%$830/sqft |
Source: | ||
| 7/1/2025 | Listing removed | $445,000$841/sqft |
Source: | ||
| 5/9/2025 | Price change | $445,000-4.3%$841/sqft |
Source: | ||
Public tax history
Public tax history
| Year | Property taxes | Tax assessment |
|---|---|---|
| 2025 | $3,045 -6% | $373,910 -5.7% |
| 2024 | $3,240 -7.9% | $396,330 -7.5% |
| 2023 | $3,517 -0.6% | $428,410 -0.4% |
Find assessor info on the county website
BuyAbility℠ payment
Est. payment
$3,360/mo
Principal & interest
$1993
HOA Fees
$1005
Other costs
$362
Climate risks
Neighborhood: Penn Quarter
Nearby schools
GreatSchools rating
- 5/10Thomson Elementary SchoolGrades: PK-5Distance: 0.7 mi
- 2/10Cardozo Education CampusGrades: 6-12Distance: 1.9 mi
Schools provided by the listing agent
- District: District Of Columbia Public Schools
Source: Bright MLS. This data may not be complete. We recommend contacting the local school district to confirm school assignments for this home.
- Loading
- Loading
