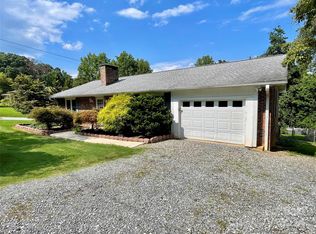Charming ranch style home in excellent condition conveniently located close to downtown Columbus! Open floor plan with separate dining area/sun room. Large laundry room, pantry and a half bath. Master with private bath. Large chain link fenced back yard with storage shed. Great starter home or rental. Lots of room to add a guest house, gazebo or business. Driveway offers two additional parking spaces in addition to carport. New roof, flooring and interior paint in 2018. Nice landscaping with flowering shrubs and bulbs. This one won't last long! Listing agent related to seller.
This property is off market, which means it's not currently listed for sale or rent on Zillow. This may be different from what's available on other websites or public sources.

