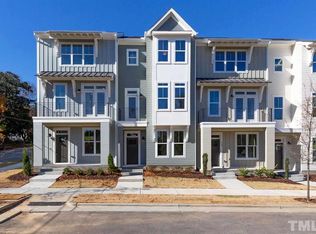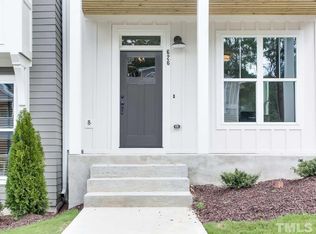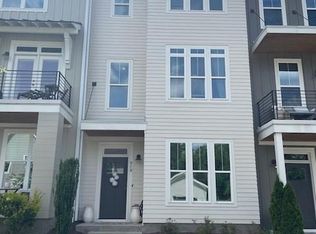Sold for $730,000 on 05/28/24
$730,000
701 Peakland Pl, Raleigh, NC 27604
3beds
1,787sqft
Townhouse, Residential
Built in 2019
1,306.8 Square Feet Lot
$705,600 Zestimate®
$409/sqft
$2,163 Estimated rent
Home value
$705,600
$670,000 - $748,000
$2,163/mo
Zestimate® history
Loading...
Owner options
Explore your selling options
What's special
Welcome to 701 Peakland Place, in Historic Oakwood, boasting architectural elegance and modern comforts. You'll soon find yourself experiencing your ideal lifestyle, exploring the local Dog Parks, making new friendships. This luxurious End Unit Towne In the esteemed community of Oakwood Townes, provides a remarkable view to the south, overlooking the coveted serenity of Oakwood's park setting. Enjoy daily sunrises and sunsets from your Eastern and Western facing balconies. 3 spacious Bedrooms, 3 Full Baths with a separate Powder Room across three well-designed living levels. Crafted by renowned custom builder Legacy Homes, the property features modernist architecture, an Open Concept Kitchen/Family Room, a striking modern 60'' elongated fireplace with other high-end designer finishes and 2 tranquil outdoor living spaces. Upgrades include a Kitchen with Carrera Marble Counters and Quartz Counters in all 3.5 Bathrooms, Ship Lapp Walls in the Dining and Family Rooms, a Built-In Bench w/Storage in the Dining Area, & Floating Shelves. Enjoy a short walk to Seaboard/Person Street Districts with Dining Galore: Jolie, Crawford & Son, Ish Deli, Two Roosters Ice Cream, Yellow Dog Bread Company, Seaboard Cafe, Peace China, with Personal Services Galore & Much Much More! Step inside this 1800 square foot gem and you'll be greeted by high ceilings, floor-to-ceiling windows, and park views creating an airy and bright atmosphere. The living space is perfect for entertaining or relaxing. The chef's kitchen is a culinary delight with top-of-the-line stainless steel appliances, a breakfast bar, and a wine cooler. The adjacent dining alcove and open kitchen layout add to the inviting ambiance. The primary ensuite bathroom offers a separate shower and tub, while the walk-in closets provide ample storage space. The home design allow for a 1st floor home office/library/den on entry, a powder room, laundry room with washer/dryer, and an attached garage. The property also features a security system and wine storage for added peace of mind with luxury. This townhouse is the epitome of modern luxury living, offering a seamless blend of sophistication and comfort. Don't miss the opportunity to make this contemporary gem in Historic Oakwood, your new home.
Zillow last checked: 8 hours ago
Listing updated: October 28, 2025 at 12:19am
Listed by:
Scott Korbin 919-606-4500,
Compass -- Cary,
Andrew Teel 919-270-4818,
Compass -- Cary
Bought with:
David Worters, 272896
Compass -- Raleigh
Source: Doorify MLS,MLS#: 10026999
Facts & features
Interior
Bedrooms & bathrooms
- Bedrooms: 3
- Bathrooms: 4
- Full bathrooms: 3
- 1/2 bathrooms: 1
Heating
- Central, Electric, Fireplace Insert, Fireplace(s), Forced Air, Natural Gas
Cooling
- Central Air, Electric
Appliances
- Included: Built-In Gas Oven, Built-In Gas Range, Built-In Range, Dishwasher, Disposal, Dryer, Gas Range, Microwave, Range Hood, Refrigerator, Stainless Steel Appliance(s), Tankless Water Heater, Washer, Wine Refrigerator
- Laundry: Laundry Room, Upper Level
Features
- Bathtub/Shower Combination, Bookcases, Built-in Features, Ceiling Fan(s), Crown Molding, Double Vanity, Eat-in Kitchen, Entrance Foyer, High Speed Internet, Kitchen Island, Kitchen/Dining Room Combination, Living/Dining Room Combination, Open Floorplan, Walk-In Shower
- Flooring: Carpet, Hardwood, Tile
- Doors: Sliding Doors
- Windows: Blinds, Insulated Windows, Low-Emissivity Windows
- Number of fireplaces: 1
- Fireplace features: Family Room, Gas, Gas Log
- Common walls with other units/homes: 1 Common Wall, End Unit
Interior area
- Total structure area: 1,787
- Total interior livable area: 1,787 sqft
- Finished area above ground: 1,787
- Finished area below ground: 0
Property
Parking
- Total spaces: 1
- Parking features: Driveway, Garage, Garage Door Opener, Garage Faces Rear, Inside Entrance
- Attached garage spaces: 1
Features
- Levels: Three Or More
- Stories: 3
- Patio & porch: Deck, Front Porch, Rear Porch
- Exterior features: Rain Gutters
- Has view: Yes
- View description: Garden, Park/Greenbelt, Trees/Woods
Lot
- Size: 1,306 sqft
- Dimensions: 73 x 18
- Features: Cul-De-Sac, Landscaped, Views
Details
- Parcel number: 1714013944
- Special conditions: Standard
Construction
Type & style
- Home type: Townhouse
- Architectural style: Contemporary, Modern
- Property subtype: Townhouse, Residential
- Attached to another structure: Yes
Materials
- Fiber Cement
- Foundation: Block, Slab
- Roof: Shingle
Condition
- New construction: No
- Year built: 2019
Utilities & green energy
- Sewer: Public Sewer
- Water: Public
- Utilities for property: Cable Connected, Electricity Connected, Natural Gas Connected, Sewer Connected, Water Connected
Community & neighborhood
Location
- Region: Raleigh
- Subdivision: Oakwood Townes
HOA & financial
HOA
- Has HOA: Yes
- HOA fee: $159 monthly
- Amenities included: Landscaping
- Services included: Maintenance Grounds, Maintenance Structure
Other
Other facts
- Road surface type: Asphalt
Price history
| Date | Event | Price |
|---|---|---|
| 6/7/2025 | Listing removed | $3,495$2/sqft |
Source: Zillow Rentals | ||
| 5/30/2025 | Listed for rent | $3,495$2/sqft |
Source: Zillow Rentals | ||
| 6/18/2024 | Listing removed | -- |
Source: Zillow Rentals | ||
| 5/31/2024 | Listed for rent | $3,495$2/sqft |
Source: Zillow Rentals | ||
| 5/28/2024 | Sold | $730,000$409/sqft |
Source: | ||
Public tax history
| Year | Property taxes | Tax assessment |
|---|---|---|
| 2025 | $5,150 +0.4% | $588,226 |
| 2024 | $5,129 -1.6% | $588,226 +23.5% |
| 2023 | $5,212 +7.6% | $476,321 |
Find assessor info on the county website
Neighborhood: Mordecai
Nearby schools
GreatSchools rating
- 4/10Conn ElementaryGrades: PK-5Distance: 0.6 mi
- 6/10Oberlin Middle SchoolGrades: 6-8Distance: 2.5 mi
- 7/10Needham Broughton HighGrades: 9-12Distance: 1.4 mi
Schools provided by the listing agent
- Elementary: Wake - Conn
- Middle: Wake - Oberlin
- High: Wake - Broughton
Source: Doorify MLS. This data may not be complete. We recommend contacting the local school district to confirm school assignments for this home.
Get a cash offer in 3 minutes
Find out how much your home could sell for in as little as 3 minutes with a no-obligation cash offer.
Estimated market value
$705,600
Get a cash offer in 3 minutes
Find out how much your home could sell for in as little as 3 minutes with a no-obligation cash offer.
Estimated market value
$705,600


