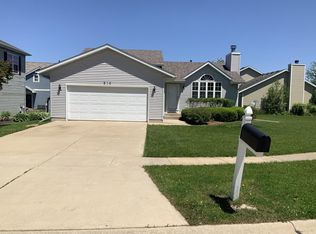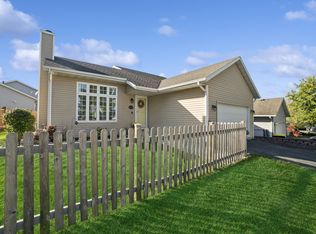Closed
$300,000
701 Pat Ct, Genoa, IL 60135
4beds
1,670sqft
Single Family Residence
Built in 1997
6,969.6 Square Feet Lot
$326,900 Zestimate®
$180/sqft
$2,647 Estimated rent
Home value
$326,900
$262,000 - $409,000
$2,647/mo
Zestimate® history
Loading...
Owner options
Explore your selling options
What's special
Meticulously Maintained 3 Bed 2.1 Bath Single Family Home in a Prime Location on a Quiet Corner Lot in a Cul-De-Sac w/ Tons of Updates and Over 2,400 Livable Sq Feet! The Moment You Arrive at 701 Pat, You'll Notice Modern Amenities & the Inviting Atmosphere the Original Owner Created w/ a Keen Eye for Small Details that Unquestionably Make this one of the Most Captivating Spaces Around! Get Cozy in the Living Room Next to the Gas Fireplace & Admire the Exquisite Crown Molding Accenting the Wall Showcased Above Sleek Engineered Hardwood Flooring (2019)! Entertain Friends & Family in the Exquisite Dining Room and Look Out Through Your New Windows (2020) into the Professionally Landscaped Backyard! Conveniently Adjacent, the Large Corner Kitchen w/ Island & Breakfast Bar is a Chef's Dream! Large Cabinets, Faux Granite Laminate Countertops & Newer Stainless Steel Appliances (2016)! A Large Mud Room w/ Laundry & Half Bath Round Off the Main Level! Upstairs Retreat into Your Massive Master Bedroom w/ Vaulted Ceilings, Walk in Closet & Sophisticated Finishings! Two More Spacious Bedrooms w/ Ample Closet Space & Another Shared Full Bathroom Round Off the 2nd Level! The Large Finished Basement w/ Family Room, Full Bath & Additional Bedroom or Office is Freshly Painted (2024) & Makes for a Perfect In-Law Arrangement or Multi Generational Living Space! Other Updates Include: Newly Installed Trim & Paint Around the Shed & Garage (2024), A/C (2022), Roof (2016) Water Heater (2014)! This Home is Move In Ready & Feels Brand New! Outside, You'll Find a Peaceful, Backyard Perfect for Relaxation. Enjoy the Storage Shed & Garden, Making this Home an Ideal Blend of Comfort and Functionality!
Zillow last checked: 8 hours ago
Listing updated: July 27, 2024 at 01:35am
Listing courtesy of:
Ryan Widerberg 847-849-7748,
eXp Realty - Chicago North Ave
Bought with:
Jeffrey Schwartz, ABR
Keller Williams Inspire - Geneva
Source: MRED as distributed by MLS GRID,MLS#: 12073789
Facts & features
Interior
Bedrooms & bathrooms
- Bedrooms: 4
- Bathrooms: 3
- Full bathrooms: 2
- 1/2 bathrooms: 1
Primary bedroom
- Features: Flooring (Carpet)
- Level: Second
- Area: 238 Square Feet
- Dimensions: 14X17
Bedroom 2
- Features: Flooring (Carpet)
- Level: Second
- Area: 195 Square Feet
- Dimensions: 13X15
Bedroom 3
- Features: Flooring (Carpet)
- Level: Second
- Area: 168 Square Feet
- Dimensions: 12X14
Bedroom 4
- Features: Flooring (Carpet)
- Level: Basement
- Area: 135 Square Feet
- Dimensions: 9X15
Dining room
- Features: Flooring (Hardwood)
- Level: Main
- Area: 117 Square Feet
- Dimensions: 9X13
Family room
- Features: Flooring (Carpet)
- Level: Basement
- Area: 304 Square Feet
- Dimensions: 16X19
Foyer
- Features: Flooring (Hardwood)
- Level: Main
- Area: 168 Square Feet
- Dimensions: 12X14
Kitchen
- Features: Kitchen (Eating Area-Breakfast Bar, Island, Granite Counters), Flooring (Hardwood)
- Level: Main
- Area: 130 Square Feet
- Dimensions: 10X13
Laundry
- Features: Flooring (Hardwood)
- Level: Basement
- Area: 72 Square Feet
- Dimensions: 8X9
Living room
- Features: Flooring (Hardwood)
- Level: Main
- Area: 210 Square Feet
- Dimensions: 14X15
Other
- Level: Basement
- Area: 143 Square Feet
- Dimensions: 11X13
Walk in closet
- Features: Flooring (Carpet)
- Level: Second
- Area: 54 Square Feet
- Dimensions: 6X9
Heating
- Natural Gas
Cooling
- Central Air
Appliances
- Included: Range, Microwave, Dishwasher, Refrigerator, Washer, Dryer, Disposal, Stainless Steel Appliance(s), Water Softener Rented, Humidifier
- Laundry: Main Level, In Unit
Features
- In-Law Floorplan, Walk-In Closet(s)
- Flooring: Hardwood
- Basement: Finished,Sleeping Area,Full
- Number of fireplaces: 2
- Fireplace features: Gas Log, Gas Starter, Heatilator, Family Room, Living Room
Interior area
- Total structure area: 0
- Total interior livable area: 1,670 sqft
Property
Parking
- Total spaces: 2
- Parking features: Asphalt, Garage Door Opener, On Site, Garage Owned, Attached, Garage
- Attached garage spaces: 2
- Has uncovered spaces: Yes
Accessibility
- Accessibility features: No Disability Access
Features
- Stories: 2
Lot
- Size: 6,969 sqft
- Dimensions: 80X86X96X84
- Features: Corner Lot, Cul-De-Sac
Details
- Additional structures: Shed(s)
- Parcel number: 0330304015
- Special conditions: None
- Other equipment: Water-Softener Rented, Ceiling Fan(s), Sump Pump
Construction
Type & style
- Home type: SingleFamily
- Property subtype: Single Family Residence
Materials
- Vinyl Siding
- Foundation: Concrete Perimeter
- Roof: Asphalt
Condition
- New construction: No
- Year built: 1997
Utilities & green energy
- Electric: Circuit Breakers
- Sewer: Public Sewer
- Water: Public
Community & neighborhood
Security
- Security features: Carbon Monoxide Detector(s)
Community
- Community features: Sidewalks, Street Paved
Location
- Region: Genoa
Other
Other facts
- Listing terms: Conventional
- Ownership: Fee Simple
Price history
| Date | Event | Price |
|---|---|---|
| 7/25/2024 | Sold | $300,000+3.4%$180/sqft |
Source: | ||
| 6/13/2024 | Contingent | $290,000$174/sqft |
Source: | ||
| 6/5/2024 | Listed for sale | $290,000$174/sqft |
Source: | ||
Public tax history
| Year | Property taxes | Tax assessment |
|---|---|---|
| 2024 | $5,940 +1.7% | $72,704 +7.5% |
| 2023 | $5,843 -0.4% | $67,619 +3.4% |
| 2022 | $5,869 +15.5% | $65,395 +13.8% |
Find assessor info on the county website
Neighborhood: 60135
Nearby schools
GreatSchools rating
- 6/10Genoa Elementary SchoolGrades: 3-5Distance: 1 mi
- 7/10Genoa-Kingston Middle SchoolGrades: 6-8Distance: 1.1 mi
- 6/10Genoa-Kingston High SchoolGrades: 9-12Distance: 1.2 mi
Schools provided by the listing agent
- Elementary: Kingston Elementary School
- Middle: Genoa-Kingston Middle School
- High: Genoa-Kingston High School
- District: 424
Source: MRED as distributed by MLS GRID. This data may not be complete. We recommend contacting the local school district to confirm school assignments for this home.

Get pre-qualified for a loan
At Zillow Home Loans, we can pre-qualify you in as little as 5 minutes with no impact to your credit score.An equal housing lender. NMLS #10287.

