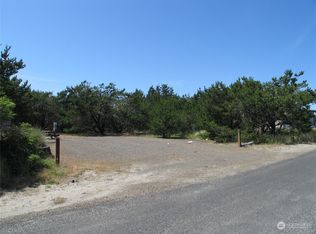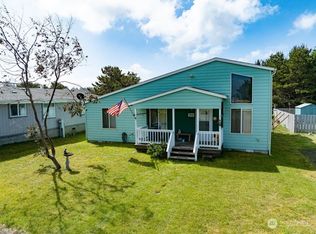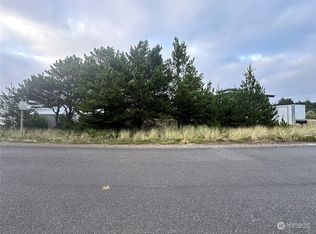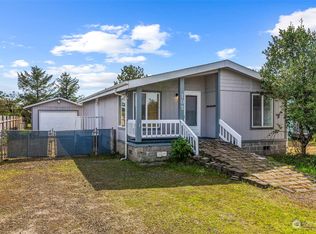Sold
Listed by:
Christa Jessup,
Realty One Group Pacifica
Bought with: Realty One Group Pacifica
$627,500
701 Oysterville Road, Ocean Park, WA 98640
2beds
1,728sqft
Single Family Residence
Built in 1986
0.47 Acres Lot
$622,300 Zestimate®
$363/sqft
$2,195 Estimated rent
Home value
$622,300
Estimated sales range
Not available
$2,195/mo
Zestimate® history
Loading...
Owner options
Explore your selling options
What's special
**PRICE REDUCTION** Your dream beach home awaits! This "Like New" oceanfront gem on Oysterville beach approach offers breathtaking, ocean views that will captivate you from sunrise to sunset. Located just moments from the sandy shores, this home lets you immerse yourself in the soothing sounds of crashing waves and the salty sea breeze. Imagine enjoying the beauty of the beach from your backyard or watching the sunset from your private patio. With upgrades like Hardie board siding, Trex decking, a 50-year roof, a renovated kitchen, and spa-like bathrooms, this home blends luxury with the unparalleled joy of beachfront living. Set on ½ acre with a fenced yard, RV hookup, pet run, and firepit, it’s a coastal paradise you won’t want to miss!
Zillow last checked: 8 hours ago
Listing updated: July 25, 2025 at 04:04am
Listed by:
Christa Jessup,
Realty One Group Pacifica
Bought with:
Cindi Pellerin, 118076
Realty One Group Pacifica
Source: NWMLS,MLS#: 2326541
Facts & features
Interior
Bedrooms & bathrooms
- Bedrooms: 2
- Bathrooms: 2
- Full bathrooms: 1
- 3/4 bathrooms: 1
- Main level bathrooms: 1
- Main level bedrooms: 1
Bedroom
- Level: Main
Bathroom three quarter
- Level: Main
Entry hall
- Level: Main
Kitchen with eating space
- Level: Main
Living room
- Level: Main
Heating
- Fireplace, Ductless, Electric, Propane
Cooling
- Ductless
Appliances
- Included: Dishwasher(s), Refrigerator(s), Stove(s)/Range(s), Water Heater: Electric, Water Heater Location: Garage
Features
- Bath Off Primary, Ceiling Fan(s), Dining Room, Loft
- Flooring: Vinyl Plank, Carpet
- Windows: Double Pane/Storm Window
- Basement: None
- Number of fireplaces: 1
- Fireplace features: Gas, Main Level: 1, Fireplace
Interior area
- Total structure area: 1,728
- Total interior livable area: 1,728 sqft
Property
Parking
- Total spaces: 2
- Parking features: Attached Carport, Attached Garage, RV Parking
- Attached garage spaces: 2
- Has carport: Yes
Features
- Levels: Two
- Stories: 2
- Entry location: Main
- Patio & porch: Bath Off Primary, Ceiling Fan(s), Double Pane/Storm Window, Dining Room, Fireplace, Loft, Vaulted Ceiling(s), Water Heater
- Has view: Yes
- View description: Ocean
- Has water view: Yes
- Water view: Ocean
- Waterfront features: River Front
Lot
- Size: 0.47 Acres
- Dimensions: 63 x 411
- Features: Adjacent to Public Land, Deck, Dog Run, Fenced-Partially, Patio, Propane, Rooftop Deck, RV Parking
- Topography: Dune
- Residential vegetation: Wooded
Details
- Parcel number: 77000001016
- Zoning: R2
- Zoning description: Jurisdiction: County
- Special conditions: Standard
Construction
Type & style
- Home type: SingleFamily
- Architectural style: Modern
- Property subtype: Single Family Residence
Materials
- Cement Planked, Cement Plank
- Foundation: Block
- Roof: Metal
Condition
- Year built: 1986
Utilities & green energy
- Electric: Company: PUD #2
- Sewer: Septic Tank, Company: Septic
- Water: Community, Company: Surfside
- Utilities for property: Spectrum, Spectrum
Community & neighborhood
Community
- Community features: CCRs, Clubhouse, Trail(s)
Location
- Region: Ocean Park
- Subdivision: Ocean Park
HOA & financial
HOA
- HOA fee: $617 annually
- Association phone: 360-665-4171
Other
Other facts
- Listing terms: Cash Out,Conventional
- Cumulative days on market: 133 days
Price history
| Date | Event | Price |
|---|---|---|
| 6/24/2025 | Sold | $627,500-7.7%$363/sqft |
Source: | ||
| 6/8/2025 | Pending sale | $679,900$393/sqft |
Source: | ||
| 6/5/2025 | Price change | $679,900-1.4%$393/sqft |
Source: | ||
| 4/1/2025 | Price change | $689,900-0.7%$399/sqft |
Source: | ||
| 1/28/2025 | Listed for sale | $695,000+20.9%$402/sqft |
Source: | ||
Public tax history
| Year | Property taxes | Tax assessment |
|---|---|---|
| 2024 | $4,301 +9.1% | $577,100 +5% |
| 2023 | $3,944 -1.8% | $549,600 +63.5% |
| 2022 | $4,018 +10.2% | $336,200 +9.5% |
Find assessor info on the county website
Neighborhood: 98640
Nearby schools
GreatSchools rating
- 2/10Ocean Park Elementary SchoolGrades: 3-5Distance: 4.1 mi
- 3/10Hilltop SchoolGrades: 6-8Distance: 16.3 mi
- 5/10Ilwaco Sr High SchoolGrades: 9-12Distance: 16.2 mi
Get pre-qualified for a loan
At Zillow Home Loans, we can pre-qualify you in as little as 5 minutes with no impact to your credit score.An equal housing lender. NMLS #10287.



