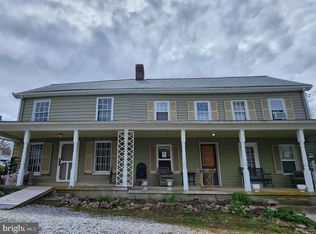Sold for $590,015
$590,015
701 Old Liberty Rd, Sykesville, MD 21784
6beds
2,900sqft
Single Family Residence
Built in 1967
0.98 Acres Lot
$655,300 Zestimate®
$203/sqft
$4,046 Estimated rent
Home value
$655,300
$623,000 - $688,000
$4,046/mo
Zestimate® history
Loading...
Owner options
Explore your selling options
What's special
ABSOLUTELY STUNNING EXPANDED STONE CAPE COD - COMPLETELY REMODELED FROM TOP TO BOTTOM * AMAZING OPEN FLOORPLAN CONCEPT * GORGEOUS GOURMET KITCHEN WITH QUARTZ COUNTER TOPS * STAINLESS STEEL APPLIANCES * FIRST FLOOR BEDROOMS WITH FULL UPDATED BATHROOMS * ATTIC HAS BEEN COMPLETELY FINISHED WITH BRAND NEW MASTER BEDROOM WITH GORGEOUS ENSUITE BATHROOM * FULL FINISHED LOWER LEVEL WITH TWO MORE BEDROOMS * UPDATED HVAC SYSTEM INSIDE AND OUT * UPDATED ELECTRIC WITH ALL NEW LIGHTING THROUGHOUT * INCREDIBLE .98 FLAT YARD * 2 CAR OVERSIZED GARAGE WITH SHELVING * FANTASTIC LOCATION * NEW FRONT DOOR * ALL NEW WINDOWS * ALL NEW THROUGHOUT * BRAND NEW ROOF * TAX RECORD IS NO LONGER ACCURATE AS BASEMENT AND ATTIC ARE NOW FINISHED LIVING AREA * SO MUCH MORE! HURRY!
Zillow last checked: 8 hours ago
Listing updated: June 26, 2025 at 08:07am
Listed by:
Julia Mattis 410-303-7010,
Exit Results Realty
Bought with:
Shelly German, 615993
Keller Williams Lucido Agency
Source: Bright MLS,MLS#: MDCR2013522
Facts & features
Interior
Bedrooms & bathrooms
- Bedrooms: 6
- Bathrooms: 3
- Full bathrooms: 3
- Main level bathrooms: 2
- Main level bedrooms: 2
Basement
- Area: 600
Heating
- Heat Pump, Electric
Cooling
- Central Air, Ceiling Fan(s), Electric
Appliances
- Included: Microwave, Dishwasher, Disposal, Dryer, ENERGY STAR Qualified Refrigerator, Exhaust Fan, Oven/Range - Electric, Water Heater, Washer, Electric Water Heater
Features
- Attic, Ceiling Fan(s), Combination Dining/Living, Combination Kitchen/Dining, Combination Kitchen/Living, Entry Level Bedroom, Family Room Off Kitchen, Open Floorplan, Kitchen - Country, Eat-in Kitchen, Kitchen - Gourmet, Kitchen Island, Kitchen - Table Space, Recessed Lighting, Upgraded Countertops
- Doors: Insulated
- Windows: Double Pane Windows
- Basement: Finished,Improved,Connecting Stairway,Exterior Entry,Side Entrance
- Has fireplace: No
Interior area
- Total structure area: 2,900
- Total interior livable area: 2,900 sqft
- Finished area above ground: 2,300
- Finished area below ground: 600
Property
Parking
- Total spaces: 2
- Parking features: Built In, Asphalt, Attached
- Attached garage spaces: 2
- Has uncovered spaces: Yes
Accessibility
- Accessibility features: Accessible Entrance
Features
- Levels: Three
- Stories: 3
- Pool features: None
Lot
- Size: 0.98 Acres
- Features: Backs to Trees, Landscaped
Details
- Additional structures: Above Grade, Below Grade
- Parcel number: 0705036925
- Zoning: R
- Special conditions: Standard
Construction
Type & style
- Home type: SingleFamily
- Architectural style: Cape Cod
- Property subtype: Single Family Residence
Materials
- Stone
- Foundation: Other
- Roof: Asphalt
Condition
- Excellent
- New construction: No
- Year built: 1967
- Major remodel year: 2022
Utilities & green energy
- Sewer: Septic Exists
- Water: Public
Community & neighborhood
Location
- Region: Sykesville
- Subdivision: Eldersburg
Other
Other facts
- Listing agreement: Exclusive Right To Sell
- Ownership: Fee Simple
Price history
| Date | Event | Price |
|---|---|---|
| 6/9/2023 | Sold | $590,015-1.5%$203/sqft |
Source: | ||
| 5/14/2023 | Contingent | $599,000$207/sqft |
Source: | ||
| 4/21/2023 | Price change | $599,000-2.6%$207/sqft |
Source: | ||
| 3/24/2023 | Listed for sale | $615,000+56.9%$212/sqft |
Source: | ||
| 3/11/2022 | Sold | $392,000+12%$135/sqft |
Source: | ||
Public tax history
| Year | Property taxes | Tax assessment |
|---|---|---|
| 2025 | $6,256 +14.6% | $535,233 +10.8% |
| 2024 | $5,459 +35.5% | $483,100 +35.5% |
| 2023 | $4,028 +3% | $356,467 -2.8% |
Find assessor info on the county website
Neighborhood: 21784
Nearby schools
GreatSchools rating
- 7/10Eldersburg Elementary SchoolGrades: PK-5Distance: 0.7 mi
- 8/10Sykesville Middle SchoolGrades: 6-8Distance: 2.5 mi
- 8/10Century High SchoolGrades: 9-12Distance: 1.5 mi
Schools provided by the listing agent
- Middle: Sykesville
- High: Century
- District: Carroll County Public Schools
Source: Bright MLS. This data may not be complete. We recommend contacting the local school district to confirm school assignments for this home.
Get a cash offer in 3 minutes
Find out how much your home could sell for in as little as 3 minutes with a no-obligation cash offer.
Estimated market value$655,300
Get a cash offer in 3 minutes
Find out how much your home could sell for in as little as 3 minutes with a no-obligation cash offer.
Estimated market value
$655,300
