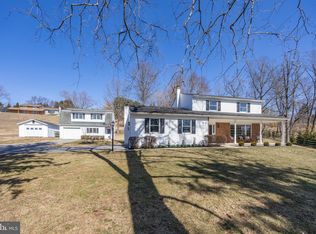Sold for $699,000
$699,000
701 Oakbourne Rd, West Chester, PA 19382
4beds
2,717sqft
Single Family Residence
Built in 1796
1 Acres Lot
$784,300 Zestimate®
$257/sqft
$3,405 Estimated rent
Home value
$784,300
$745,000 - $831,000
$3,405/mo
Zestimate® history
Loading...
Owner options
Explore your selling options
What's special
Welcome to 701 Oakbourne Rd located in the Award-Winning West Chester Area School District with Rustin as the High School. This beautiful 4-bedroom Westtown Farmhouse was built in 1796 and contains all of the charm you would expect in a home with such rich history. This home has been recently updated throughout with magnificent details keeping in character of the original home. The house is situated on a 1-acre corner lot and has a fully fenced in back yard which includes a chicken coop that currently serves as a home to the family ducks! The glass double entry doors and oversized windows on the front of the home make it warm and welcoming for family and friends. This home has two wood burning fireplaces and features fabulous hardwood floors which add to the charm and character. The kitchen has been updated to include real brick flooring and upgraded appliances, fixtures and counters. You’ll love the first floor laundry/mudroom with exposed copper pipes and shiplap wall boards. Attention to details is present at every turn and you’ll admire the well thought out features everywhere you look - from built in shelves, fireplace mantles, and fabulous storage nooks this home has it all! The house has a covered front and side porch to enjoy the outdoors and views of the farm nearby . You’ll appreciate the stone wall covered in English ivy and the garden area in the back of the house for summer enjoyment. A Semi-circular driveway leads up to the house and there is also a driveway with storage shed on the side. So much to appreciate and only minutes away from downtown West Chester and all it has to offer! You won’t want to miss this one - make your appointment today!
Zillow last checked: 8 hours ago
Listing updated: December 14, 2023 at 03:57am
Listed by:
Alison Saunders 610-563-5432,
RE/MAX Preferred - Malvern
Bought with:
NON MEMBER, 0225194075
Non Subscribing Office
Source: Bright MLS,MLS#: PACT2055348
Facts & features
Interior
Bedrooms & bathrooms
- Bedrooms: 4
- Bathrooms: 2
- Full bathrooms: 2
- Main level bathrooms: 1
Basement
- Area: 0
Heating
- Forced Air, Propane, Electric
Cooling
- Central Air, Electric
Appliances
- Included: Self Cleaning Oven, Dishwasher, Dryer, Washer, Water Heater, Electric Water Heater
- Laundry: Main Level
Features
- Additional Stairway, Attic, Built-in Features, Formal/Separate Dining Room
- Flooring: Wood, Carpet, Vinyl, Tile/Brick
- Basement: Full,Unfinished,Exterior Entry
- Number of fireplaces: 2
- Fireplace features: Mantel(s), Wood Burning
Interior area
- Total structure area: 2,717
- Total interior livable area: 2,717 sqft
- Finished area above ground: 2,717
- Finished area below ground: 0
Property
Parking
- Total spaces: 4
- Parking features: Circular Driveway, Driveway
- Uncovered spaces: 4
Accessibility
- Accessibility features: None
Features
- Levels: Two
- Stories: 2
- Patio & porch: Deck, Porch
- Exterior features: Lighting
- Pool features: None
- Fencing: Split Rail,Wire
Lot
- Size: 1 Acres
- Features: Corner Lot, Sloped, Front Yard, Rear Yard, SideYard(s)
Details
- Additional structures: Above Grade, Below Grade
- Parcel number: 6704 0084.0200
- Zoning: R2
- Special conditions: Standard
Construction
Type & style
- Home type: SingleFamily
- Architectural style: Farmhouse/National Folk,Traditional
- Property subtype: Single Family Residence
Materials
- Vinyl Siding, Brick, Stone
- Foundation: Stone
- Roof: Pitched,Shingle,Metal
Condition
- New construction: No
- Year built: 1796
Utilities & green energy
- Electric: 200+ Amp Service
- Sewer: On Site Septic
- Water: Well
- Utilities for property: Cable Connected
Community & neighborhood
Location
- Region: West Chester
- Subdivision: None Available
- Municipality: WESTTOWN TWP
Other
Other facts
- Listing agreement: Exclusive Right To Sell
- Listing terms: Conventional,VA Loan,FHA 203(b)
- Ownership: Fee Simple
Price history
| Date | Event | Price |
|---|---|---|
| 12/13/2023 | Sold | $699,000$257/sqft |
Source: | ||
| 11/30/2023 | Pending sale | $699,000$257/sqft |
Source: | ||
| 11/7/2023 | Contingent | $699,000$257/sqft |
Source: | ||
| 11/2/2023 | Listed for sale | $699,000+86.4%$257/sqft |
Source: | ||
| 2/4/2016 | Sold | $375,000$138/sqft |
Source: Public Record Report a problem | ||
Public tax history
| Year | Property taxes | Tax assessment |
|---|---|---|
| 2025 | $5,865 +2% | $184,340 |
| 2024 | $5,752 +1.6% | $184,340 |
| 2023 | $5,659 +0.7% | $184,340 |
Find assessor info on the county website
Neighborhood: 19382
Nearby schools
GreatSchools rating
- 5/10Westtown-Thornbury El SchoolGrades: K-5Distance: 0.9 mi
- 6/10Stetson Middle SchoolGrades: 6-8Distance: 1.4 mi
- 9/10West Chester Bayard Rustin High SchoolGrades: 9-12Distance: 0.9 mi
Schools provided by the listing agent
- High: West Chester Bayard Rustin
- District: West Chester Area
Source: Bright MLS. This data may not be complete. We recommend contacting the local school district to confirm school assignments for this home.
Get a cash offer in 3 minutes
Find out how much your home could sell for in as little as 3 minutes with a no-obligation cash offer.
Estimated market value$784,300
Get a cash offer in 3 minutes
Find out how much your home could sell for in as little as 3 minutes with a no-obligation cash offer.
Estimated market value
$784,300
