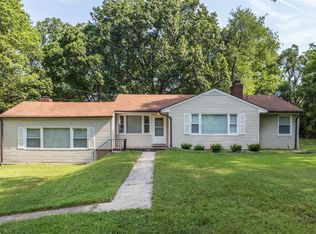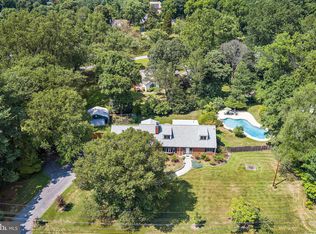Sold for $899,000
$899,000
701 Notley Rd, Silver Spring, MD 20904
4beds
2,216sqft
Single Family Residence
Built in 1951
1 Acres Lot
$883,500 Zestimate®
$406/sqft
$3,437 Estimated rent
Home value
$883,500
$813,000 - $963,000
$3,437/mo
Zestimate® history
Loading...
Owner options
Explore your selling options
What's special
EXTRAORDINARY garden paradise! EXPANSIVE spaces! ENTERTAINING hub! ELEGANT lifestyle! EASY living! <BR><BR> Watch Out for JAWS! <BR><BR> This home is ONE-OF-A- KIND! Living inside & outside: pool parties, birdwatching, holiday hosting, celebrating...your dream home wishes come true here! <BR><BR> Located among a one-acre landscaped garden, this one-level home has been expanded to feature a huge kitchen with eat-in sunroom overlooking the pool and garden. It’s a perfect kitchen for storing all your favorite gadgets and for sharing the meal prep with many helping hands. The dining room is an elegant and classic space with a beautiful bay window that frames the garden. The hanging glass antique chandelier is original to the house and exudes that refined air. French doors lead directly onto the pool patio enhancing that resort entertaining feel. <BR><BR> The original home was built in 1951 and features many mid-century modern design elements. From the welcoming huge living room picture window that brightens the space, to the period-designed brick-wall and mantle shelf surrounding the wood-burning fireplace. Crown molding has been added throughout for a more modern style. <BR><BR> A family room addition is a large and flexible space that can be perfect for a home office, tv/ entertainment game room, hang-out space or even a kids’ game area. The bedrooms are all nice sized, have spacious closets and are purposefully separated into two wings – owners on one side of the house and guests/ children on the other side. The owner's suite features a private French door leading to the pool patio. <BR><BR> The HIGHLIGHT is the pool, deck and gardens. Entertaining on the deck, BBQs, swim parties and fun times are totally private from any neighbors. The garden features specimen plantings that bloom from the earliest Spring of redbuds, cherry blossoms, azaleas and rhododendrons through summer with huge colorful hydrangeas bordering the pool. It’s a true garden paradise! <BR><BR> The house has been well-kept with a lot of attention to the details over the years. Updates include roof, windows, HVAC system, plumbing, appliances, bathrooms, siding, gutters, sump pumps, pool maintenance, flooring, and painting. <BR><BR> Paint Branch Farms is an original Montgomery County neighborhood with homes built since the 1950’s. Lots tend to be large, there are no sidewalks and homes vary in size. Located off New Hampshire Avenue, just north of Randolph Road it is an established enclave that is a quiet retreat from the busy shopping center less than ¼ mile from the house. The ICC/ Route 200 is ½ mile with access to both Rt. 95 and 270 for quick commuting.
Zillow last checked: 8 hours ago
Listing updated: June 27, 2025 at 02:22pm
Listed by:
Stacy Berman 301-466-4056,
RLAH @properties
Bought with:
Cindy Souza, 37434
Long & Foster Real Estate, Inc.
Source: Bright MLS,MLS#: MDMC2180190
Facts & features
Interior
Bedrooms & bathrooms
- Bedrooms: 4
- Bathrooms: 2
- Full bathrooms: 2
- Main level bathrooms: 2
- Main level bedrooms: 4
Primary bedroom
- Features: Attached Bathroom, Bathroom - Jetted Tub, Soaking Tub, Bathroom - Tub Shower, Ceiling Fan(s), Crown Molding, Flooring - Luxury Vinyl Tile, Walk-In Closet(s), Balcony Access, Attic - Access Panel
- Level: Main
Bedroom 2
- Features: Flooring - HardWood
- Level: Main
Bedroom 3
- Features: Flooring - HardWood
- Level: Main
Bedroom 4
- Features: Flooring - HardWood
- Level: Main
Basement
- Features: Basement - Unfinished, Flooring - Concrete
- Level: Lower
Dining room
- Features: Flooring - HardWood, Balcony Access, Chair Rail, Crown Molding, Dining Area, Lighting - Ceiling, Lighting - Pendants
- Level: Main
Family room
- Features: Built-in Features, Flooring - Luxury Vinyl Tile, Recessed Lighting
- Level: Main
Foyer
- Features: Flooring - Tile/Brick
- Level: Main
Kitchen
- Features: Balcony Access, Breakfast Room, Built-in Features, Cathedral/Vaulted Ceiling, Ceiling Fan(s), Granite Counters, Flooring - HardWood, Eat-in Kitchen, Kitchen - Country, Kitchen - Electric Cooking, Lighting - Ceiling, Recessed Lighting, Pantry
- Level: Main
Living room
- Features: Flooring - HardWood, Fireplace - Wood Burning, Crown Molding
- Level: Main
Other
- Features: Crown Molding, Dining Area, Flooring - HardWood, Recessed Lighting, Living/Dining Room Combo
- Level: Main
Heating
- Forced Air, Heat Pump, Programmable Thermostat, Oil
Cooling
- Ceiling Fan(s), Central Air, Attic Fan, Programmable Thermostat, Multi Units, Zoned, Electric
Appliances
- Included: Cooktop, Dishwasher, Disposal, Dryer, Exhaust Fan, Freezer, Oven, Refrigerator, Washer, Electric Water Heater
- Laundry: Main Level, Lower Level, Dryer In Unit, Washer In Unit
Features
- Kitchen - Table Space, Dining Area, Primary Bath(s), Floor Plan - Traditional, Attic/House Fan, Soaking Tub, Bathroom - Tub Shower, Breakfast Area, Built-in Features, Ceiling Fan(s), Chair Railings, Combination Dining/Living, Crown Molding, Entry Level Bedroom, Family Room Off Kitchen, Formal/Separate Dining Room, Kitchen - Country, Eat-in Kitchen, Recessed Lighting, Walk-In Closet(s), 9'+ Ceilings, Dry Wall, High Ceilings, Plaster Walls
- Flooring: Ceramic Tile, Luxury Vinyl, Hardwood, Concrete, Wood
- Doors: French Doors, Six Panel
- Windows: Bay/Bow, Casement, Double Hung, Energy Efficient, Insulated Windows, Palladian, Screens, Vinyl Clad, Window Treatments
- Basement: Connecting Stairway,Exterior Entry,Concrete,Space For Rooms,Unfinished,Walk-Out Access
- Number of fireplaces: 1
- Fireplace features: Mantel(s), Screen, Wood Burning
Interior area
- Total structure area: 4,432
- Total interior livable area: 2,216 sqft
- Finished area above ground: 2,216
- Finished area below ground: 0
Property
Parking
- Total spaces: 12
- Parking features: Garage Faces Front, Garage Door Opener, Inside Entrance, Storage, Asphalt, Lighted, Off Street, Attached
- Attached garage spaces: 2
- Has uncovered spaces: Yes
Accessibility
- Accessibility features: Accessible Entrance, No Stairs
Features
- Levels: Two
- Stories: 2
- Patio & porch: Deck, Breezeway, Patio
- Exterior features: Bump-outs, Extensive Hardscape, Lighting, Rain Gutters, Chimney Cap(s)
- Has private pool: Yes
- Pool features: In Ground, Heated, Private
- Spa features: Bath
- Has view: Yes
- View description: Garden, Panoramic, Scenic Vista, Trees/Woods, Street
Lot
- Size: 1 Acres
- Features: Backs - Parkland, Backs to Trees, Front Yard, Landscaped, Level, Wooded, Premium, Rear Yard, Secluded, Middle Of Block
Details
- Additional structures: Above Grade, Below Grade
- Parcel number: 160500302992
- Zoning: RE1
- Special conditions: Standard
Construction
Type & style
- Home type: SingleFamily
- Architectural style: Ranch/Rambler
- Property subtype: Single Family Residence
Materials
- Brick, HardiPlank Type
- Foundation: Other
- Roof: Asphalt,Architectural Shingle
Condition
- Excellent,Very Good
- New construction: No
- Year built: 1951
Utilities & green energy
- Electric: 200+ Amp Service
- Sewer: Public Sewer
- Water: Public, Well
- Utilities for property: Electricity Available, Sewer Available, Water Available
Community & neighborhood
Security
- Security features: Carbon Monoxide Detector(s), Smoke Detector(s)
Location
- Region: Silver Spring
- Subdivision: Paint Branch Farms
Other
Other facts
- Listing agreement: Exclusive Right To Sell
- Listing terms: Cash,Conventional,FHA,FHVA,Private Financing Available,USDA Loan,VA Loan
- Ownership: Fee Simple
Price history
| Date | Event | Price |
|---|---|---|
| 6/27/2025 | Sold | $899,000$406/sqft |
Source: | ||
| 6/1/2025 | Pending sale | $899,000$406/sqft |
Source: | ||
| 5/30/2025 | Listed for sale | $899,000+124.8%$406/sqft |
Source: | ||
| 8/7/2002 | Sold | $400,000$181/sqft |
Source: Public Record Report a problem | ||
Public tax history
| Year | Property taxes | Tax assessment |
|---|---|---|
| 2025 | $7,215 +9.8% | $634,333 +11.1% |
| 2024 | $6,571 +12.4% | $570,767 +12.5% |
| 2023 | $5,844 +4.4% | $507,200 |
Find assessor info on the county website
Neighborhood: 20904
Nearby schools
GreatSchools rating
- 6/10Dr. Charles R. Drew Elementary SchoolGrades: PK-5Distance: 0.9 mi
- 4/10Francis Scott Key Middle SchoolGrades: 6-8Distance: 3.6 mi
- 4/10Springbrook High SchoolGrades: 9-12Distance: 1.6 mi
Schools provided by the listing agent
- Elementary: Dr. Charles R. Drew
- Middle: Francis Scott Key
- High: Springbrook
- District: Montgomery County Public Schools
Source: Bright MLS. This data may not be complete. We recommend contacting the local school district to confirm school assignments for this home.
Get pre-qualified for a loan
At Zillow Home Loans, we can pre-qualify you in as little as 5 minutes with no impact to your credit score.An equal housing lender. NMLS #10287.
Sell with ease on Zillow
Get a Zillow Showcase℠ listing at no additional cost and you could sell for —faster.
$883,500
2% more+$17,670
With Zillow Showcase(estimated)$901,170

