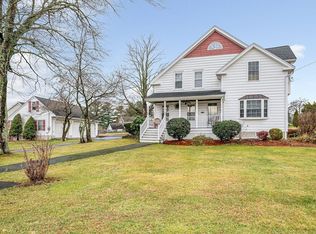Sold for $510,000 on 08/21/25
$510,000
701 Nashua Rd, Dracut, MA 01826
4beds
1,839sqft
Single Family Residence
Built in 1780
0.35 Acres Lot
$504,700 Zestimate®
$277/sqft
$3,449 Estimated rent
Home value
$504,700
$469,000 - $545,000
$3,449/mo
Zestimate® history
Loading...
Owner options
Explore your selling options
What's special
Welcome to 701 Nashua Road—a charming antique Colonial built in 1780, full of character and thoughtfully updated for modern-day living. This four-bedroom home features a kitchen with original 1700s ceiling beams and classic New England appeal. Energy-efficient solar panels and recent upgrades, including a new Bosch dishwasher (2025) and a partially fenced backyard (2024), offer comfort and convenience. The spacious yard, exterior shed, and additional walk-up space on the third floor—perfect for a home office, hobby room, or storage—add valuable versatility. Adding to its appeal, the property includes deeded access to Long Pond through a nearby private way—ideal for swimming, kayaking, fishing, or simply relaxing by the water. Plus, the city completed a new road and sidewalk in 2023, enhancing both curb appeal and accessibility. Offering the perfect blend of historic charm, everyday functionality, and outdoor lifestyle, this home is ready for you to move in and make it your own!
Zillow last checked: 8 hours ago
Listing updated: August 21, 2025 at 02:09pm
Listed by:
Ryan Kelly 617-217-8140,
Real Broker MA, LLC 855-450-0442
Bought with:
Beatrice Murphy
Lamacchia Realty, Inc.
Source: MLS PIN,MLS#: 73381893
Facts & features
Interior
Bedrooms & bathrooms
- Bedrooms: 4
- Bathrooms: 1
- Full bathrooms: 1
Primary bedroom
- Features: Closet, Flooring - Hardwood
- Level: Second
- Area: 143
- Dimensions: 11 x 13
Bedroom 2
- Features: Closet, Flooring - Hardwood
- Level: Second
- Area: 143
- Dimensions: 11 x 13
Bedroom 3
- Features: Closet, Flooring - Hardwood
- Level: Second
- Area: 120
- Dimensions: 15 x 8
Bedroom 4
- Features: Closet, Flooring - Hardwood
- Level: Second
- Area: 135
- Dimensions: 15 x 9
Bathroom 1
- Features: Bathroom - Full, Bathroom - Tiled With Tub & Shower
- Level: Second
- Area: 72
- Dimensions: 8 x 9
Dining room
- Features: Flooring - Hardwood
- Level: First
- Area: 133
- Dimensions: 19 x 7
Family room
- Features: Flooring - Hardwood
- Level: First
- Area: 110
- Dimensions: 11 x 10
Kitchen
- Features: Beamed Ceilings, Flooring - Laminate
- Level: First
- Area: 165
- Dimensions: 15 x 11
Living room
- Features: Flooring - Hardwood
- Level: First
- Area: 247
- Dimensions: 19 x 13
Heating
- Steam, Oil
Cooling
- None
Appliances
- Laundry: Flooring - Laminate, First Floor, Electric Dryer Hookup, Washer Hookup
Features
- Bonus Room, Foyer, Walk-up Attic
- Flooring: Tile, Carpet, Laminate, Hardwood, Flooring - Wall to Wall Carpet, Flooring - Stone/Ceramic Tile
- Basement: Interior Entry,Bulkhead,Unfinished
- Has fireplace: No
Interior area
- Total structure area: 1,839
- Total interior livable area: 1,839 sqft
- Finished area above ground: 1,839
Property
Parking
- Total spaces: 2
- Parking features: Off Street, Paved
- Uncovered spaces: 2
Features
- Patio & porch: Patio
- Exterior features: Patio, Storage, Fenced Yard
- Fencing: Fenced
Lot
- Size: 0.35 Acres
- Features: Level
Details
- Parcel number: M:23 L:31,3508533
- Zoning: R1
Construction
Type & style
- Home type: SingleFamily
- Architectural style: Colonial,Antique
- Property subtype: Single Family Residence
Materials
- Foundation: Stone
- Roof: Shingle
Condition
- Year built: 1780
Utilities & green energy
- Electric: 200+ Amp Service
- Sewer: Public Sewer
- Water: Public
- Utilities for property: for Electric Range, for Electric Dryer, Washer Hookup
Green energy
- Energy generation: Solar
Community & neighborhood
Location
- Region: Dracut
Other
Other facts
- Road surface type: Paved
Price history
| Date | Event | Price |
|---|---|---|
| 8/21/2025 | Sold | $510,000-1.9%$277/sqft |
Source: MLS PIN #73381893 Report a problem | ||
| 6/17/2025 | Contingent | $519,900$283/sqft |
Source: MLS PIN #73381893 Report a problem | ||
| 6/9/2025 | Price change | $519,900-1.9%$283/sqft |
Source: MLS PIN #73381893 Report a problem | ||
| 5/29/2025 | Listed for sale | $529,900+17.8%$288/sqft |
Source: MLS PIN #73381893 Report a problem | ||
| 2/23/2023 | Sold | $450,000+33.2%$245/sqft |
Source: MLS PIN #73068097 Report a problem | ||
Public tax history
| Year | Property taxes | Tax assessment |
|---|---|---|
| 2025 | $4,753 +3.6% | $469,700 +7% |
| 2024 | $4,589 +3.4% | $439,100 +14.6% |
| 2023 | $4,436 +3.1% | $383,100 +9.4% |
Find assessor info on the county website
Neighborhood: 01826
Nearby schools
GreatSchools rating
- 4/10Brookside Elementary SchoolGrades: PK-5Distance: 1.7 mi
- 5/10Justus C. Richardson Middle SchoolGrades: 6-8Distance: 1.7 mi
- 4/10Dracut Senior High SchoolGrades: 9-12Distance: 1.9 mi
Schools provided by the listing agent
- Elementary: Brookside
- Middle: Richardson
- High: Dracut High
Source: MLS PIN. This data may not be complete. We recommend contacting the local school district to confirm school assignments for this home.
Get a cash offer in 3 minutes
Find out how much your home could sell for in as little as 3 minutes with a no-obligation cash offer.
Estimated market value
$504,700
Get a cash offer in 3 minutes
Find out how much your home could sell for in as little as 3 minutes with a no-obligation cash offer.
Estimated market value
$504,700
