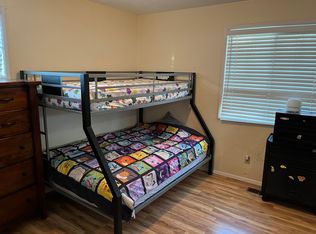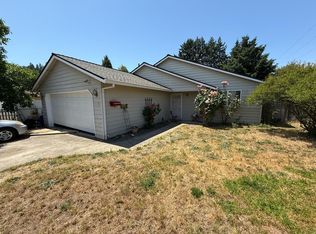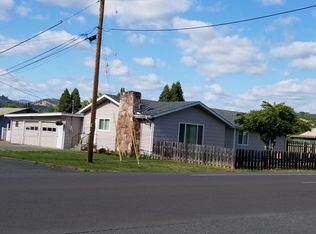Don't miss out on this wonderful 3/1.5 bath 1967 sq ft home on a large corner lot. Large galley shaped kitchen. Has a gas water heater and furnace. Nice patio with a cross breeze on those hot summer days. Has a bonus room and a side room with lots of cabinets. Shed out back has double doors for ease. Permission to use old photos from RMLS#15420394 due to moving (pictures are mixed with previous and now).
This property is off market, which means it's not currently listed for sale or rent on Zillow. This may be different from what's available on other websites or public sources.


