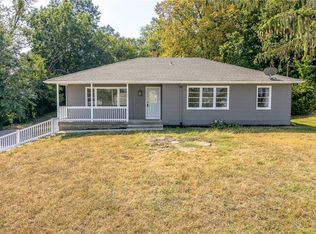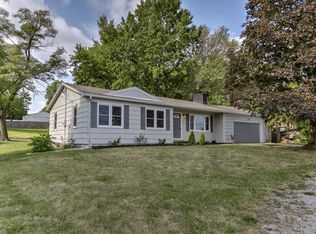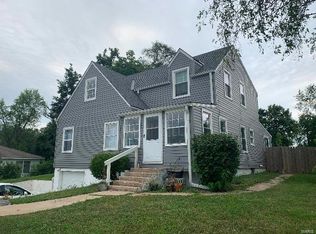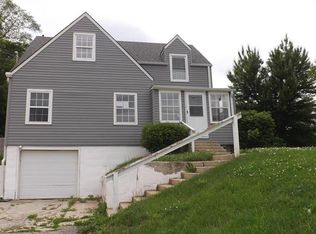Sold
Price Unknown
701 NE Barry Rd, Kansas City, MO 64155
3beds
1,404sqft
Single Family Residence
Built in 1953
0.6 Acres Lot
$268,800 Zestimate®
$--/sqft
$2,070 Estimated rent
Home value
$268,800
$253,000 - $288,000
$2,070/mo
Zestimate® history
Loading...
Owner options
Explore your selling options
What's special
Full photo set coming soon! Fresh remodeled raised ranch on a BIG, deep shaded lot. (.6 acres). Great location with ideal access to the metro. Roof is recent. New driveway, new front fence, fresh exterior repaint. New kitchen with quartz countertops and bright porcelain backsplash. Interior repainted and floor plan improved for upstairs laundry. 2nd and 3rd bedrooms are large. Both bathrooms are entirely new. All supply plumbing is new, all drains are new, all electrical is new from outlets to the lugs on the recently replaced breaker box. Complete HVAC system replaced and upgraded. Water heater also. **See Showing Agent Remarks about the remaining details that owner will complete well before closing, if not before a contract is achieved.**
Zillow last checked: 8 hours ago
Listing updated: November 07, 2023 at 03:00pm
Listing Provided by:
Morgan Rainey 816-853-6392,
RE/MAX Revolution
Bought with:
HCR Team
RE/MAX Heritage
Source: Heartland MLS as distributed by MLS GRID,MLS#: 2456079
Facts & features
Interior
Bedrooms & bathrooms
- Bedrooms: 3
- Bathrooms: 2
- Full bathrooms: 2
Primary bedroom
- Level: Main
- Dimensions: 11 x 12
Bedroom 2
- Level: Main
- Dimensions: 12 x 14
Bedroom 3
- Level: Main
- Dimensions: 12 x 14
Primary bathroom
- Level: Main
- Dimensions: 8 x 4
Bathroom 1
- Level: Main
- Dimensions: 6 x 8
Kitchen
- Level: Main
Laundry
- Level: Main
- Dimensions: 3 x 6
Living room
- Level: Main
Heating
- Natural Gas, Forced Air
Cooling
- Electric
Appliances
- Included: Dryer, Exhaust Fan, Refrigerator, Built-In Electric Oven, Washer
- Laundry: Bedroom Level, Main Level
Features
- Windows: Storm Window(s) - Partial
- Basement: Concrete,Full,Sump Pump,Walk-Up Access
- Has fireplace: No
Interior area
- Total structure area: 1,404
- Total interior livable area: 1,404 sqft
- Finished area above ground: 1,404
- Finished area below ground: 0
Property
Parking
- Total spaces: 1
- Parking features: Basement, Garage Door Opener, Garage Faces Side, Tandem
- Attached garage spaces: 1
Features
- Patio & porch: Deck, Covered
- Fencing: Wood
Lot
- Size: 0.60 Acres
- Dimensions: 106 x 254
- Features: Level, Wooded
Details
- Parcel number: 133180001013.00
Construction
Type & style
- Home type: SingleFamily
- Property subtype: Single Family Residence
Materials
- Frame
- Roof: Composition
Condition
- Year built: 1953
Utilities & green energy
- Sewer: Septic Tank
- Water: Public
Community & neighborhood
Location
- Region: Kansas City
- Subdivision: Yarnell Gardens
Other
Other facts
- Listing terms: Cash,Conventional,FHA,VA Loan
- Ownership: Private
Price history
| Date | Event | Price |
|---|---|---|
| 10/31/2023 | Sold | -- |
Source: | ||
| 10/14/2023 | Pending sale | $239,900$171/sqft |
Source: | ||
| 10/13/2023 | Contingent | $239,900$171/sqft |
Source: | ||
| 10/11/2023 | Price change | $239,900-4%$171/sqft |
Source: | ||
| 10/5/2023 | Price change | $249,900-3.8%$178/sqft |
Source: | ||
Public tax history
Tax history is unavailable.
Neighborhood: Jefferson Highlands
Nearby schools
GreatSchools rating
- NAGashland Elementary SchoolGrades: PK-1Distance: 0.2 mi
- 7/10GATEWAY 6TH GRADE CENTERGrades: 6Distance: 2.1 mi
- 7/10Oak Park High SchoolGrades: 9-12Distance: 0.6 mi
Schools provided by the listing agent
- Elementary: Clardy
- Middle: Antioch
- High: Oak Park
Source: Heartland MLS as distributed by MLS GRID. This data may not be complete. We recommend contacting the local school district to confirm school assignments for this home.
Get a cash offer in 3 minutes
Find out how much your home could sell for in as little as 3 minutes with a no-obligation cash offer.
Estimated market value
$268,800



