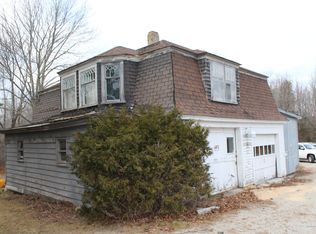Closed
$686,454
701 N Sedgwick Road, Sedgwick, ME 04676
3beds
1,980sqft
Single Family Residence
Built in 1991
4.7 Acres Lot
$720,200 Zestimate®
$347/sqft
$2,324 Estimated rent
Home value
$720,200
Estimated sales range
Not available
$2,324/mo
Zestimate® history
Loading...
Owner options
Explore your selling options
What's special
Be the first to live in this meticulously renovated Sedgwick contemporary home on 4.7 private acres! Thoughtfully expanded with two new additions, zoned heating system and automatic generator this house is truly turnkey and move-in ready. The bright and airy kitchen is complete with a new Thermador refrigerator and dishwasher, an Italian Bertazzoni convection oven/range, and granite countertops throughout. Relax and take in the meadow views from the wrap-around deck, the spacious screened-in porch, or the private second-floor deck off the main bedroom. A large pole barn provides ample storage for garden equipment, boats, kayaks, and more, ensuring the two-car garage remains uncluttered for vehicle parking. Conveniently located just 1.4 miles from the Sedgwick town dock, a short 8-mile drive to Blue Hill, and 11 miles from Deer Isle, this home combines tranquility with easy access to essential services and amenities.
Zillow last checked: 8 hours ago
Listing updated: January 17, 2025 at 07:09pm
Listed by:
The Island Agency
Bought with:
Compass Point Real Estate, Inc.
Source: Maine Listings,MLS#: 1591481
Facts & features
Interior
Bedrooms & bathrooms
- Bedrooms: 3
- Bathrooms: 2
- Full bathrooms: 2
Primary bedroom
- Level: Second
Bedroom 1
- Level: First
Bedroom 2
- Features: Vaulted Ceiling(s)
- Level: Second
Bonus room
- Level: Basement
Dining room
- Level: First
Kitchen
- Features: Eat-in Kitchen
- Level: First
Laundry
- Level: First
Living room
- Level: First
Heating
- Zoned, Radiator
Cooling
- None
Appliances
- Included: Dishwasher, Dryer, Gas Range, Refrigerator, Washer
Features
- 1st Floor Bedroom, Bathtub, Shower
- Flooring: Wood
- Doors: Storm Door(s)
- Windows: Double Pane Windows
- Basement: Bulkhead,Interior Entry,Full
- Has fireplace: No
Interior area
- Total structure area: 1,980
- Total interior livable area: 1,980 sqft
- Finished area above ground: 1,771
- Finished area below ground: 209
Property
Parking
- Total spaces: 2
- Parking features: Gravel, 5 - 10 Spaces, On Site, Garage Door Opener, Detached
- Garage spaces: 2
Features
- Patio & porch: Deck
- Has view: Yes
- View description: Fields, Trees/Woods
Lot
- Size: 4.70 Acres
- Features: Near Shopping, Near Town, Open Lot, Pasture, Rolling Slope, Wooded
Details
- Additional structures: Barn(s)
- Zoning: none
- Other equipment: Generator, Internet Access Available
Construction
Type & style
- Home type: SingleFamily
- Architectural style: Contemporary
- Property subtype: Single Family Residence
Materials
- Wood Frame, Wood Siding
- Roof: Shingle
Condition
- New Construction
- New construction: Yes
- Year built: 1991
Utilities & green energy
- Electric: Circuit Breakers
- Sewer: Private Sewer, Septic Design Available
- Water: Private, Well
Green energy
- Energy efficient items: Ceiling Fans, Water Heater, Insulated Foundation
Community & neighborhood
Location
- Region: Sedgwick
Price history
| Date | Event | Price |
|---|---|---|
| 9/25/2024 | Sold | $686,454+4.2%$347/sqft |
Source: | ||
| 8/31/2024 | Pending sale | $659,000$333/sqft |
Source: | ||
| 6/9/2024 | Contingent | $659,000$333/sqft |
Source: | ||
| 5/30/2024 | Listed for sale | $659,000+148.7%$333/sqft |
Source: | ||
| 12/21/2012 | Sold | $265,000-3.6%$134/sqft |
Source: | ||
Public tax history
Tax history is unavailable.
Neighborhood: 04676
Nearby schools
GreatSchools rating
- 4/10Sedgwick Elementary SchoolGrades: PK-8Distance: 4.2 mi

Get pre-qualified for a loan
At Zillow Home Loans, we can pre-qualify you in as little as 5 minutes with no impact to your credit score.An equal housing lender. NMLS #10287.
