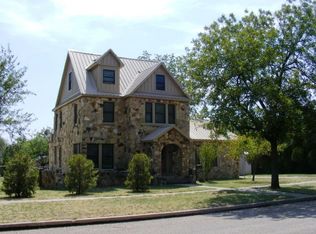This home has been remodeled inside and out. Patio made into a room. Great fireplace with all wood floor in living room. Central heat and air. Big workshop with welder capability. You're going to love this home. Ready to deal!
This property is off market, which means it's not currently listed for sale or rent on Zillow. This may be different from what's available on other websites or public sources.

