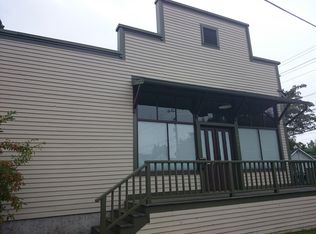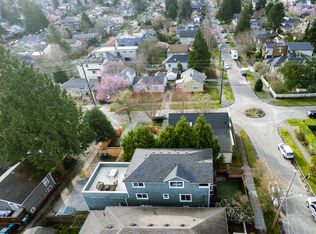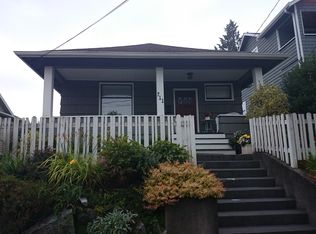CHANGED DATE: Open House, SUNDAY, August 18, 12:30-3 PM. Thank you for your interest! 12 MO. LEASE--Sept 2024 - Aug 2025. Do not bother tenants in Units A or B! Use the email address at the end of this description. Greenwood-Phinney Ridge: High-quality woodworking distinguishes this entirely renovated 1,020 sq ft rear unit in a 1904 building. Come home via a garden gate to your own multilevel deck in secluded, landscaped, and tree-filled grounds. Relax or entertain on the spacious deck or in the huge cook's kitchen with hand-made cabinets, stainless appliances (induction cooktop), granite countertops, movable island, skylight, and cheery gas heating stove in dining area. All top-quality appliances, well-maintained. Sauna with traditional woodwork and Finnish heater for chilly fall days. Rooms are spacious with 9' ceilings, and abundant south light fills the home all day. The second-floor, master bedroom is the full width of the house and accommodates a king-sized bed, 1/2 bath, spacious walk-in closet, office nook, storage, and multiple skylights equipped with venting and louvers. Other amenities include solid-oak hardwood floors throughout living areas (carpet on stairs for comfort and quiet), stacked washer/drier conveniently located in kitchen corner, storage. PARKING: 2 off-street spaces included in rent. The grounds are landscaped and completely fenced, shared with Unit A. This quiet neighborhood is convenient to Greenwood Avenue shops and cafes, Green Lake Park, downtown, Aurora, and I-5. Open House, SUNDAY, Aug 18, 12:30-3 PM. For questions, write storefront at bfmiller dot com. For the rental criteria, please go to app dot Box dot com slash s slash 34tthh502s7oiqzv2uwcz2jz8empgob9 Tenant pays elec. and gas; w/s/g divided per capita with Unit A; first and last months' rent and security deposit required on move-in (payment plan available); tenant must have minimum credit score of 750. No pets, no smoking. Two large off-street parking spaces for Unit B. Please read the Rental Screening Criteria: app dot Box dot com slash s slash 34tthh502s7oiqzv2uwcz2jz8empgob9
This property is off market, which means it's not currently listed for sale or rent on Zillow. This may be different from what's available on other websites or public sources.


