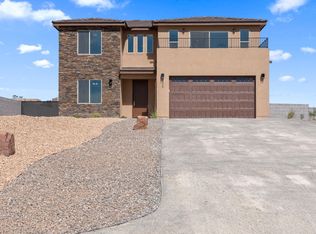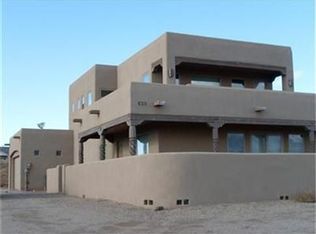Sold on 12/27/24
Price Unknown
701 Monterrey Rd NE, Rio Rancho, NM 87144
4beds
2,459sqft
Single Family Residence
Built in 2024
0.5 Acres Lot
$538,100 Zestimate®
$--/sqft
$3,010 Estimated rent
Home value
$538,100
$484,000 - $597,000
$3,010/mo
Zestimate® history
Loading...
Owner options
Explore your selling options
What's special
**Builder is offering a $15,000 buyer credit** Welcome to 701 Monterrey Rd NE, a stunning modern home situated on a spacious half-acre lot. This contemporary 4-bedroom, 3.5-bathroom property offers breathtaking mountain views and elegant living spaces. The open-concept floor plan boasts a gourmet kitchen with sleek finishes, stainless steel appliances, and a large island, ideal for entertaining. Natural light fills the expansive living room with its soaring ceilings and stylish details. Step outside to enjoy the balcony, perfect for soaking in the panoramic desert and mountain views. With ample space and modern touches throughout, this home is designed to elevate your lifestyle. Don't miss the opportunity to make this incredible property yours!
Zillow last checked: 8 hours ago
Listing updated: December 30, 2024 at 09:14am
Listed by:
Simon Gonzalez 505-515-9370,
Keller Williams Realty
Bought with:
Maria Veronica Candelaria, 41260
Realty One Group Concierge
Source: SWMLS,MLS#: 1071647
Facts & features
Interior
Bedrooms & bathrooms
- Bedrooms: 4
- Bathrooms: 4
- Full bathrooms: 3
- 1/2 bathrooms: 1
Primary bedroom
- Level: Main
- Area: 178.98
- Dimensions: 15.7 x 11.4
Bedroom 2
- Level: Upper
- Area: 139.15
- Dimensions: 12.1 x 11.5
Bedroom 3
- Level: Upper
- Area: 129.95
- Dimensions: 11.3 x 11.5
Bedroom 4
- Level: Upper
- Area: 124
- Dimensions: 10 x 12.4
Dining room
- Level: Main
- Area: 150.04
- Dimensions: 12.1 x 12.4
Kitchen
- Level: Main
- Area: 98.09
- Dimensions: 12.11 x 8.1
Living room
- Level: Main
- Area: 284.24
- Dimensions: 15.2 x 18.7
Heating
- Central, Forced Air, Multiple Heating Units
Cooling
- ENERGY STAR Qualified Equipment, Multi Units
Appliances
- Included: Dishwasher, Microwave, Refrigerator, Range Hood
- Laundry: Washer Hookup, Electric Dryer Hookup, Gas Dryer Hookup
Features
- Ceiling Fan(s), Kitchen Island, Loft, Multiple Living Areas, Pantry, Water Closet(s), Walk-In Closet(s)
- Flooring: Tile, Vinyl
- Windows: Vinyl
- Has basement: No
- Number of fireplaces: 1
- Fireplace features: Custom
Interior area
- Total structure area: 2,459
- Total interior livable area: 2,459 sqft
Property
Parking
- Total spaces: 2
- Parking features: Attached, Garage, Garage Door Opener
- Attached garage spaces: 2
Features
- Levels: Two
- Stories: 2
- Patio & porch: Covered, Deck, Patio
- Exterior features: Deck, Private Yard
- Fencing: Wall
- Has view: Yes
Lot
- Size: 0.50 Acres
- Features: Views, Xeriscape
Details
- Parcel number: 1015070345312
- Zoning description: R-1
Construction
Type & style
- Home type: SingleFamily
- Architectural style: Custom
- Property subtype: Single Family Residence
Materials
- Brick Veneer, Frame, Synthetic Stucco
- Roof: Flat
Condition
- New Construction
- New construction: Yes
- Year built: 2024
Details
- Builder name: Mountain Side Contractors, Llc
Utilities & green energy
- Sewer: Septic Tank
- Water: Public
- Utilities for property: Electricity Connected, Natural Gas Connected, Water Connected
Green energy
- Energy generation: None
- Water conservation: Water-Smart Landscaping
Community & neighborhood
Security
- Security features: Smoke Detector(s)
Location
- Region: Rio Rancho
- Subdivision: Rio Rancho Estates
Other
Other facts
- Listing terms: Cash,Conventional,FHA,VA Loan
- Road surface type: Dirt
Price history
| Date | Event | Price |
|---|---|---|
| 12/27/2024 | Sold | -- |
Source: | ||
| 11/8/2024 | Price change | $565,000-1.7%$230/sqft |
Source: | ||
| 10/22/2024 | Price change | $575,000-1.7%$234/sqft |
Source: | ||
| 10/14/2024 | Price change | $585,000-1.7%$238/sqft |
Source: | ||
| 10/1/2024 | Listed for sale | $595,000+1300%$242/sqft |
Source: | ||
Public tax history
Tax history is unavailable.
Neighborhood: Chamiza Estates
Nearby schools
GreatSchools rating
- 7/10Enchanted Hills Elementary SchoolGrades: K-5Distance: 0.6 mi
- 7/10Rio Rancho Middle SchoolGrades: 6-8Distance: 1.9 mi
- 7/10V Sue Cleveland High SchoolGrades: 9-12Distance: 3.1 mi
Schools provided by the listing agent
- Elementary: Enchanted Hills
- Middle: Desert Ridge
- High: V. Sue Cleveland
Source: SWMLS. This data may not be complete. We recommend contacting the local school district to confirm school assignments for this home.
Get a cash offer in 3 minutes
Find out how much your home could sell for in as little as 3 minutes with a no-obligation cash offer.
Estimated market value
$538,100
Get a cash offer in 3 minutes
Find out how much your home could sell for in as little as 3 minutes with a no-obligation cash offer.
Estimated market value
$538,100

