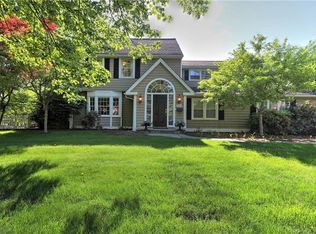Totally Redone Colonial In Great Family Neighborhood. Spacious, Tastefull And Pristine, W/Wonderful Flow. Walk To Downtown Or Train. 3 Bedr. Could Be Four! Chandeliers Excluded.
This property is off market, which means it's not currently listed for sale or rent on Zillow. This may be different from what's available on other websites or public sources.
