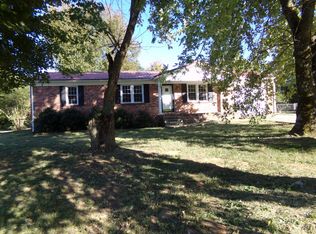Closed
$248,900
701 Miles Rd, Pulaski, TN 38478
3beds
1,615sqft
Single Family Residence, Residential
Built in 1972
0.36 Acres Lot
$249,700 Zestimate®
$154/sqft
$1,531 Estimated rent
Home value
$249,700
Estimated sales range
Not available
$1,531/mo
Zestimate® history
Loading...
Owner options
Explore your selling options
What's special
This charming all-brick home offers comfort and convenience in a well-designed single-story layout, with three spacious bedrooms and two full bathrooms, one with tile flooring. The primary bedroom offers a comfortable retreat with access to a full bathroom, while two additional bedrooms accommodate guests, family, or a home office setup. Whether you're looking to plant roots or make a fresh start, this home delivers space, function, and a few pleasant surprises along the way. This home offers a sunroom that’s the perfect spot for your morning coffee. The kitchen features generous granite countertops and abundant cabinets. The outside is just as inviting as the interior. A fenced backyard ensures privacy and peace of mind, while the mature landscaping adds natural beauty with minimal effort required on your part. Ample storage buildings provide additional space for all tools and keepsakes. The concrete driveway provides ample parking, and the backyard gazebo is the perfect finishing touch—ideal for outdoor dining, lazy afternoons, or stargazing. Call for a private showing today and make this your home!
Zillow last checked: 8 hours ago
Listing updated: September 05, 2025 at 06:27am
Listing Provided by:
Vickie Bean - THE PREFERRED GROUP 931-652-7757,
Keller Williams Russell Realty & Auction,
Dayla Bray- The Preferred Group 931-993-4166,
Keller Williams Russell Realty & Auction
Bought with:
Sam Hatfield, 378184
Bob White Realty
Source: RealTracs MLS as distributed by MLS GRID,MLS#: 2888462
Facts & features
Interior
Bedrooms & bathrooms
- Bedrooms: 3
- Bathrooms: 2
- Full bathrooms: 2
- Main level bedrooms: 3
Heating
- Central, Electric
Cooling
- Central Air, Electric
Appliances
- Included: Electric Oven, Electric Range, Dishwasher, Microwave, Refrigerator, Stainless Steel Appliance(s)
Features
- Flooring: Laminate
- Basement: None,Crawl Space
Interior area
- Total structure area: 1,615
- Total interior livable area: 1,615 sqft
- Finished area above ground: 1,615
Property
Features
- Levels: One
- Stories: 1
- Patio & porch: Porch, Covered
Lot
- Size: 0.36 Acres
- Dimensions: 80 x 150 IRR
- Features: Level
- Topography: Level
Details
- Parcel number: 096H A 02800 000
- Special conditions: Standard
Construction
Type & style
- Home type: SingleFamily
- Property subtype: Single Family Residence, Residential
Materials
- Brick
- Roof: Shingle
Condition
- New construction: No
- Year built: 1972
Utilities & green energy
- Sewer: Septic Tank
- Water: Public
- Utilities for property: Electricity Available, Water Available
Community & neighborhood
Location
- Region: Pulaski
- Subdivision: Vales Mill
Price history
| Date | Event | Price |
|---|---|---|
| 9/4/2025 | Sold | $248,900-6%$154/sqft |
Source: | ||
| 8/4/2025 | Contingent | $264,900$164/sqft |
Source: | ||
| 7/15/2025 | Price change | $264,900-1.9%$164/sqft |
Source: | ||
| 6/30/2025 | Price change | $269,900-1.9%$167/sqft |
Source: | ||
| 6/9/2025 | Price change | $275,000-1.4%$170/sqft |
Source: | ||
Public tax history
| Year | Property taxes | Tax assessment |
|---|---|---|
| 2025 | $985 +28.2% | $42,725 +10.5% |
| 2024 | $768 | $38,675 |
| 2023 | $768 | $38,675 |
Find assessor info on the county website
Neighborhood: 38478
Nearby schools
GreatSchools rating
- NAPulaski Elementary SchoolGrades: PK-2Distance: 2.7 mi
- 5/10Bridgeforth Middle SchoolGrades: 6-8Distance: 2.9 mi
- 4/10Giles Co High SchoolGrades: 9-12Distance: 2.5 mi
Schools provided by the listing agent
- Elementary: Pulaski Elementary
- Middle: Bridgeforth Middle School
- High: Giles Co High School
Source: RealTracs MLS as distributed by MLS GRID. This data may not be complete. We recommend contacting the local school district to confirm school assignments for this home.
Get pre-qualified for a loan
At Zillow Home Loans, we can pre-qualify you in as little as 5 minutes with no impact to your credit score.An equal housing lender. NMLS #10287.
Sell with ease on Zillow
Get a Zillow Showcase℠ listing at no additional cost and you could sell for —faster.
$249,700
2% more+$4,994
With Zillow Showcase(estimated)$254,694
