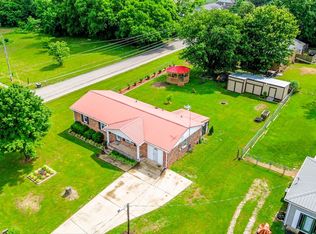Closed
$140,500
701 Miles Rd Lot 28, Pulaski, TN 38478
3beds
1,450sqft
Single Family Residence, Residential
Built in 1972
0.36 Acres Lot
$181,600 Zestimate®
$97/sqft
$1,295 Estimated rent
Home value
$181,600
$162,000 - $202,000
$1,295/mo
Zestimate® history
Loading...
Owner options
Explore your selling options
What's special
Selling "as-is" where -is. Great location on corner lot. All brick, level lot, fenced in rear yard. Lockbox on front door. Call/text agent or office for lockbox code. All offers must have preapproval letter or proof of funds submtted with offer. Agents with resnet log in may log in. If you do not have a resnet account, you must create one to submit offers. Type https://agent.res.net/Offers.aspx?-1768575
Zillow last checked: 8 hours ago
Listing updated: March 01, 2023 at 02:03pm
Listing Provided by:
Billy Lanier 931-637-3344,
Homestead-Kent Davis Realty & Aucti
Bought with:
Raimundo Ferrer, 293164
Reliant Realty ERA Powered
Source: RealTracs MLS as distributed by MLS GRID,MLS#: 2450386
Facts & features
Interior
Bedrooms & bathrooms
- Bedrooms: 3
- Bathrooms: 1
- Full bathrooms: 1
- Main level bedrooms: 3
Bedroom 1
- Area: 132 Square Feet
- Dimensions: 11x12
Bedroom 2
- Area: 132 Square Feet
- Dimensions: 11x12
Bedroom 3
- Area: 110 Square Feet
- Dimensions: 10x11
Den
- Area: 165 Square Feet
- Dimensions: 11x15
Kitchen
- Area: 154 Square Feet
- Dimensions: 11x14
Living room
- Area: 187 Square Feet
- Dimensions: 11x17
Heating
- Central, Natural Gas
Cooling
- Central Air
Appliances
- Included: Dishwasher, Dryer, Washer, Electric Range
Features
- Ceiling Fan(s), Primary Bedroom Main Floor
- Flooring: Carpet, Laminate, Other
- Basement: Crawl Space
- Has fireplace: No
Interior area
- Total structure area: 1,450
- Total interior livable area: 1,450 sqft
- Finished area above ground: 1,450
Property
Features
- Levels: One
- Stories: 1
- Patio & porch: Patio, Covered, Porch
- Fencing: Chain Link
Lot
- Size: 0.36 Acres
- Dimensions: 80 x 150 IRR
- Features: Level
Details
- Parcel number: 096H A 02800 000
- Special conditions: In Foreclosure
Construction
Type & style
- Home type: SingleFamily
- Architectural style: Ranch
- Property subtype: Single Family Residence, Residential
Materials
- Brick
- Roof: Metal
Condition
- New construction: No
- Year built: 1972
Utilities & green energy
- Sewer: Septic Tank
- Water: Private
- Utilities for property: Water Available
Community & neighborhood
Location
- Region: Pulaski
- Subdivision: Vales Mill
Price history
| Date | Event | Price |
|---|---|---|
| 3/1/2023 | Sold | $140,500$97/sqft |
Source: | ||
Public tax history
Tax history is unavailable.
Neighborhood: 38478
Nearby schools
GreatSchools rating
- NAPulaski Elementary SchoolGrades: PK-2Distance: 2.7 mi
- 5/10Bridgeforth Middle SchoolGrades: 6-8Distance: 2.9 mi
- 4/10Giles Co High SchoolGrades: 9-12Distance: 2.5 mi
Schools provided by the listing agent
- Elementary: Pulaski Elementary
- Middle: Bridgeforth Middle School
- High: Giles Co High School
Source: RealTracs MLS as distributed by MLS GRID. This data may not be complete. We recommend contacting the local school district to confirm school assignments for this home.
Get pre-qualified for a loan
At Zillow Home Loans, we can pre-qualify you in as little as 5 minutes with no impact to your credit score.An equal housing lender. NMLS #10287.
Sell for more on Zillow
Get a Zillow Showcase℠ listing at no additional cost and you could sell for .
$181,600
2% more+$3,632
With Zillow Showcase(estimated)$185,232
