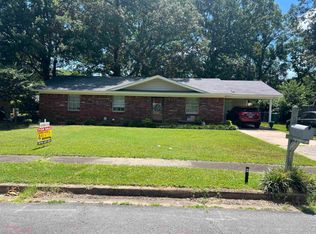No worries with this neat and well maintained 3 BR, 2 bath with large bonus room or 4th BR. Updates in kitchen and baths plus bamboo flooring, stone tile floors, newer carpet in bedrooms, fresh paint. Roof installed 2019 with 35 year shingles. Privacy fenced backyard with wonderful covered patio great for summer entertaining or just relaxing. Located in the heart of White Hall near Gandy Elementary. Don't miss it! *square footage includes heated and cooled bonus room
This property is off market, which means it's not currently listed for sale or rent on Zillow. This may be different from what's available on other websites or public sources.

