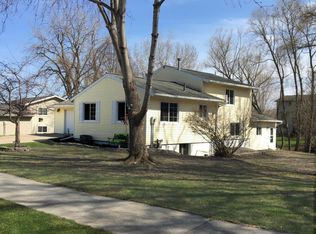A beautiful SW multi-level 4 bedroom/3 bathroom home that backs up to a llama farm. The cedar and brick accents add to the curb appeal. You will enjoy three bedrooms on one level and the openness between the dining room (with towering vaulted ceiling) living room and family room. The family room is very spacious and includes a cozy gas fireplace. You'll love the master bathroom, lower level 4th bedroom and office/den (that could be a 5th bedroom if closet/chest doors were added) a spacious eat-in kitchen, tons of storage area in the basement, 2 decks, and a large 2 car garage with shelving and work area. The location is perfect for down town bus transportation and is conveniently positioned for easy access to major highways.
This property is off market, which means it's not currently listed for sale or rent on Zillow. This may be different from what's available on other websites or public sources.
