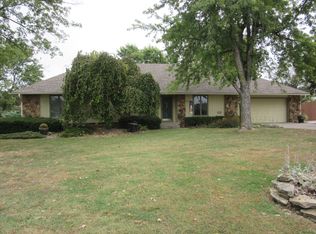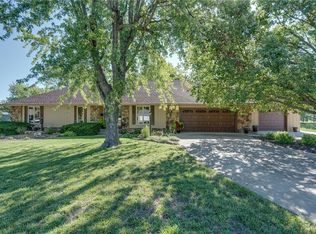Sold
Price Unknown
701 Meadow Ln, Fort Scott, KS 66701
3beds
2,808sqft
Single Family Residence
Built in 1957
0.48 Acres Lot
$263,600 Zestimate®
$--/sqft
$1,877 Estimated rent
Home value
$263,600
Estimated sales range
Not available
$1,877/mo
Zestimate® history
Loading...
Owner options
Explore your selling options
What's special
3 BR, 2.5 bath home in desirable location, move-in ready. Main level living room has fireplace and abundant natural light, kitchen with custom oak cabinets, stainless appliances, granite countertops. Spacious primary bedroom on main level with walk-in closet, ensuite bath features tiled shower, jetted tub. Finished basement has 2 bedrooms with large closets, family room, den with fireplace, utility room and full bath. There is a walk-up exterior bsmt exit. Outdoor living with a large rear, shaded deck with built-in seating and attached gazebo for your entertaining and relaxation. New garage doors with battery backup & keypad entry, replaced cement in garage, driveway & shed. New furnace 2023. Call us today!
Zillow last checked: 8 hours ago
Listing updated: June 16, 2025 at 12:47pm
Listing Provided by:
Diann Tucker 620-224-7054,
Stewart Realty Company
Bought with:
Lisa Ward, 00239102
Front Door Real Estate, Inc.
Source: Heartland MLS as distributed by MLS GRID,MLS#: 2513076
Facts & features
Interior
Bedrooms & bathrooms
- Bedrooms: 3
- Bathrooms: 3
- Full bathrooms: 2
- 1/2 bathrooms: 1
Primary bedroom
- Features: Carpet, Ceiling Fan(s), Walk-In Closet(s)
- Level: Main
Bedroom 2
- Features: Carpet
- Level: Lower
Bedroom 3
- Features: Carpet
- Level: Lower
Primary bathroom
- Features: Built-in Features, Ceramic Tiles, Separate Shower And Tub
- Level: Main
Bathroom 3
- Features: Ceramic Tiles
- Level: Lower
Den
- Features: Built-in Features, Carpet
- Level: Lower
Dining room
- Features: Carpet
- Level: Main
Family room
- Features: Carpet
- Level: Lower
Half bath
- Features: Ceramic Tiles
- Level: Main
Kitchen
- Features: Ceramic Tiles, Granite Counters, Kitchen Island, Pantry
- Level: Main
Laundry
- Level: Lower
Living room
- Features: Carpet, Fireplace
- Level: Main
Heating
- Natural Gas
Cooling
- Electric
Appliances
- Included: Dishwasher, Dryer, Microwave, Refrigerator, Built-In Electric Oven, Washer
Features
- Ceiling Fan(s), Custom Cabinets, Kitchen Island, Stained Cabinets, Walk-In Closet(s)
- Windows: Storm Window(s), Thermal Windows
- Basement: Concrete,Finished,Full,Interior Entry
- Number of fireplaces: 2
Interior area
- Total structure area: 2,808
- Total interior livable area: 2,808 sqft
- Finished area above ground: 1,404
- Finished area below ground: 1,404
Property
Parking
- Total spaces: 2
- Parking features: Attached, Garage Door Opener, Garage Faces Side
- Attached garage spaces: 2
Features
- Patio & porch: Deck
Lot
- Size: 0.48 Acres
- Dimensions: 136 x 154
- Features: City Limits
Details
- Additional structures: Gazebo
- Parcel number: 0062030602003022.000
Construction
Type & style
- Home type: SingleFamily
- Property subtype: Single Family Residence
Materials
- Frame
- Roof: Composition
Condition
- Year built: 1957
Utilities & green energy
- Sewer: Public Sewer
- Water: Public
Community & neighborhood
Location
- Region: Fort Scott
- Subdivision: Other
HOA & financial
HOA
- Has HOA: No
Other
Other facts
- Listing terms: Cash,Conventional,FHA,USDA Loan,VA Loan
- Ownership: Private
Price history
| Date | Event | Price |
|---|---|---|
| 6/16/2025 | Sold | -- |
Source: | ||
| 5/23/2025 | Pending sale | $285,000$101/sqft |
Source: | ||
| 5/12/2025 | Contingent | $285,000$101/sqft |
Source: | ||
| 4/24/2025 | Price change | $285,000-4.7%$101/sqft |
Source: | ||
| 1/22/2025 | Price change | $299,000-2.6%$106/sqft |
Source: | ||
Public tax history
| Year | Property taxes | Tax assessment |
|---|---|---|
| 2025 | -- | $25,850 |
| 2024 | -- | $25,850 |
| 2023 | -- | $25,850 +45.7% |
Find assessor info on the county website
Neighborhood: 66701
Nearby schools
GreatSchools rating
- NAWinfield Scott Elementary SchoolGrades: PK-2Distance: 1.1 mi
- 5/10Fort Scott Middle SchoolGrades: 6-8Distance: 1.7 mi
- 2/10Fort Scott Sr High SchoolGrades: 9-12Distance: 1.3 mi

