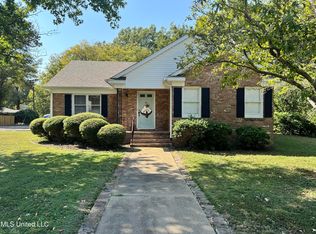The beautiful wooded and carefully landscaped lot contains two patios and overlooks Fireman’s Park with tennis courts, playground, and lots of space for recreation. Two lovely fountains surrounded by lush flower beds accent the fully irrigated yard. The central location allows walking distance to downtown, Delta State University, and the new Grammy Museum. Inside, large rooms are accented by handmade moldings, built-in bookshelves and cabinets, and a gas fireplace. In the kitchen you will find a Viking double oven and cooktop, Corian counters with under counter lighting, a built-in desk, and tons of space for storage and entertaining. The breakfast room offers additional seating to the bar counter. Custom plantation shutters in the dining room, butler’s pantry, kitchen, and bonus room are included. Storage abounds in the utility room and butler’s pantry. The huge master bedroom suite has an updated bath with double closets, large shower, tub, and spacious counters with double sinks. The other three sizeable bedrooms also offer the quality custom touches that are found throughout this special home. The huge living room and dining room can accommodate the largest of gatherings while still being inviting to more intimate groups. The den/library is perfect for family and friends with access to the stunning back patio and courtyard. The enormous bonus room has more built-in bookshelves and a loft; could easily become a mother-in-law wing or home office since it has a separate entrance. There are ceiling fans in all bedrooms, den/library, and utility room; all windows are double-paned for energy efficiency; and the attic has a cedar-lined closet for out-of-season storage. Ceilings are 9’ throughout and from the inviting foyer to the incredible back yard, this home has the quality extras that are hard to find! New roof July 2018.
This property is off market, which means it's not currently listed for sale or rent on Zillow. This may be different from what's available on other websites or public sources.

