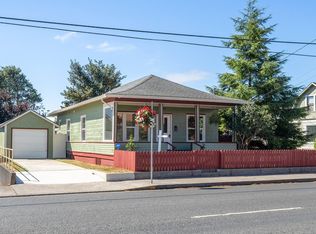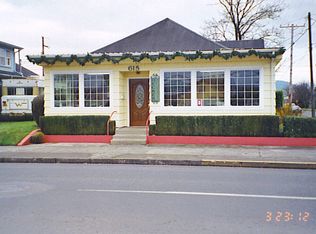Closed
$200,000
701 Main Ave, Tillamook, OR 97141
2beds
2baths
2,258sqft
Single Family Residence
Built in 1919
7,405.2 Square Feet Lot
$-- Zestimate®
$89/sqft
$2,039 Estimated rent
Home value
Not available
Estimated sales range
Not available
$2,039/mo
Zestimate® history
Loading...
Owner options
Explore your selling options
What's special
Step back in time & discover the charm of this 2 bedroom, 1.5 bathroom home, perfectly blending vintage character with modern potential. Nestled on a double lot with commercial zoning, this property offers incredible value & flexibility. Inside you will be amazed at the unique features, including hardwood floors that flow throughout the main living areas, a formal dining room, a sunroom, & an enclosed porch, just to name a few! The main floor has two bedrooms & a full bath, & the finished attic presents a fantastic flex space that is ready to adapt to your needs - a third bedroom, a home office, a bonus room, or whatever your imagination envisions. The workshop basement has a half-bath & offers space for hobbies and projects. Outside is a large fenced yard, a detached garage, & enclosed patio to enjoy outdoor living year-round. Don't miss this unique opportunity to own a piece of history with endless possibilities!
Zillow last checked: 8 hours ago
Listing updated: December 12, 2025 at 01:13pm
Listed by:
Brooke Bennett 503-812-9286,
Coldwell Banker Professional G
Bought with:
Other
Source: OCMLS,MLS#: TC-22271
Facts & features
Interior
Bedrooms & bathrooms
- Bedrooms: 2
- Bathrooms: 2
Heating
- Has Heating (Unspecified Type)
Features
- Flooring: Hardwood, Vinyl
- Basement: Partial,Unfinished
Interior area
- Total structure area: 2,258
- Total interior livable area: 2,258 sqft
- Finished area above ground: 1,873
Property
Parking
- Total spaces: 1
- Parking features: Detached Garage, Off Street
- Garage spaces: 1
Features
- Fencing: Partial
- Has view: Yes
- View description: Other
Lot
- Size: 7,405 sqft
- Features: Level
Details
- Parcel number: 1S0930CB14000
Construction
Type & style
- Home type: SingleFamily
- Property subtype: Single Family Residence
Materials
- Frame, Wood Siding
- Foundation: Concrete Perimeter
- Roof: Metal
Condition
- Year built: 1919
Utilities & green energy
- Water: Public
- Utilities for property: Sewer Connected
Community & neighborhood
Community
- Community features: Sidewalks
Location
- Region: Tillamook
Other
Other facts
- Listing terms: Cash,Conventional
- Road surface type: Paved
Price history
| Date | Event | Price |
|---|---|---|
| 10/31/2025 | Sold | $200,000-23.1%$89/sqft |
Source: | ||
| 10/17/2025 | Pending sale | $260,000$115/sqft |
Source: | ||
| 10/3/2025 | Price change | $260,000-10.3%$115/sqft |
Source: Tillamook County BOR #25-247 | ||
| 8/14/2025 | Price change | $290,000-10.8%$128/sqft |
Source: | ||
| 7/11/2025 | Price change | $325,000-5.8%$144/sqft |
Source: Tillamook County BOR #25-247 | ||
Public tax history
| Year | Property taxes | Tax assessment |
|---|---|---|
| 2024 | $2,046 +0.9% | $173,630 +3% |
| 2023 | $2,027 +3.5% | $168,580 +3% |
| 2022 | $1,958 +3% | $163,670 +3% |
Find assessor info on the county website
Neighborhood: 97141
Nearby schools
GreatSchools rating
- NALiberty Elementary SchoolGrades: K-1Distance: 0.2 mi
- 6/10Tillamook Junior High SchoolGrades: 7-8Distance: 1.2 mi
- 6/10Tillamook High SchoolGrades: 9-12Distance: 0.5 mi

Get pre-qualified for a loan
At Zillow Home Loans, we can pre-qualify you in as little as 5 minutes with no impact to your credit score.An equal housing lender. NMLS #10287.

