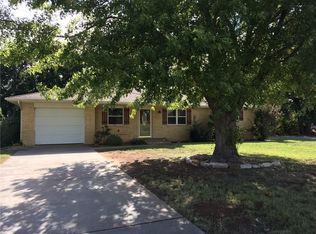This beautiful creekside home offers updated amenities throughout. Expansive foyer. Large formal Living or game room. The family room with hardwood floors overlooking creekside foliage. 44x14 deck off of family room is great for morning coffee. The Kitchen with prep island and high-end finishes and appliances. Formal dining with lots of natural light. Large bedrooms on the second level. The master suite with sitting area overlooks the backyard. Master bath spa with whirlpool tub and walk-in shower, double vanities. Fantastic closet. Situated on approx. 10 acres close to town. RV storage 48x13, 48x30 steel barn. Finished basement. The laundry room features plenty of storage. The manicured lawn has plenty of room for outside entertainment. Fenced area and covered area for horses. Water well for outside use and City water for inside the home.
This property is off market, which means it's not currently listed for sale or rent on Zillow. This may be different from what's available on other websites or public sources.

