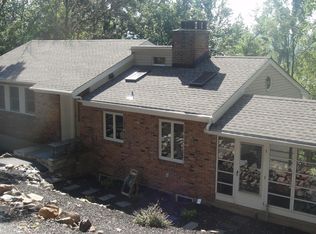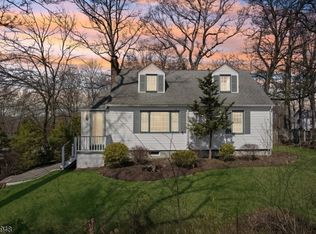Perched high in the Watchung Mountains sits a truly ONE-OF-A-KIND designer hill top home with BREATHTAKING VIEWS, Welcome to 701 Long Hill Road! Located in the HIGHLY DESIRABLE town of Gillette, mere minutes from the NYC train, this MASSIVE home offers trendy STYLE & SOPHISTICATION in an ideal PRIVATE park like setting. TREE TOP panoramic views on full display with floor to ceiling windows and seemingly endless outdoor entertaining space that ooze WOW FACTOR. The main quarters are drenched in NATURAL LIGHT and boast a true contemporary design with clean lines and a neutral color palette. A massive CHEF'S KITCHEN offers double islands, double ovens, a Bosch cooktop, quartzite counters, and two dining areas! The full basement, bonus subbasement, and acre+ lot make the possibilities for this home truly endless!
This property is off market, which means it's not currently listed for sale or rent on Zillow. This may be different from what's available on other websites or public sources.

