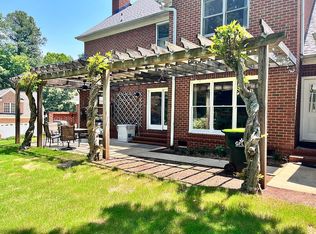701 Little Creek Road Harpers Ridge$389500($111per square foot)Call for informationor to schedule a showing We recently decided tolet our realty contract expire and offer our home as For Sale by Owner. The reason is simple.deduct the realtorsfees from the asking price and offer the buyer this unique, custom builtexecutive home at a very attractive price. The house sits on 0.96acre in the middle of one of Andersons most desirable neighborhoods. Harpers Ridge is within minutes of almostanything one would need in Anderson.shopping, recreation, major highways,including I85.yet it is positioned in a way that experiences very littletraffic which makes it very family friendly. We are the original owners, having built and moved into the home in1991. The home is 21 years old, but hasbeen updated continuously and is in excellent shape. Some of the upgrades will be detailed later. Everyone who visitsour home is surprised at the openness of the floor plan and the size of eachroom in the house. The family room hashardwood floors and masonry fireplace with gas logs, framed with built-incabinetry. Double patio doors lead ontothe rear deck. An office with built-indesk and cabinetry can be made private quickly using the double French accessdoors. The open kitchen with 2-story ceilingand double skylights is the heart of the home. The master suite takes up one entire wing, offering maximum privacy andhas access to the rear deck via double patio doors. The updated master bath has a sunken jettedtub, shower with glass doors and double skylights. The back yard is very private with a custombuilt fenced courtyard, perfect for entertaining and for small children orpets. Utilities: Electric Duke Gas FortHill Water Hammond Phone AT Cable Charter 2011Taxes $1347.25Schools: Concord Elementary, McCants Middle, TL HannaHigh Highlights: 4bedrooms, 4 full baths 3420square feet 2-carattached oversized garage with 8 ft high doors vs conventional 7 ft (plenty of room for my corvette between our 2other cars) Additionalattached storage room with roll-up door for storage of mowers Kitchenhas 2-story ceiling with double skylights, new granite counter tops, breakfastroom, additional breakfast bar, computer nook with built-in desk. Hardwoodfloors in foyer, study, dining and living roomsceramic tile in kitchen and all4 baths Upstairshas heat pump, downstairs has gas package (gas heat and electric AC) Frontporch has columns and tiled flooring Customblinds to stay Downstairslights and plumbing fixtures upgraded from polished brass to rubbed-oil bronze Extra widecustom built staircase features premium newels, balusters and rails Freshlypainted inside and all exterior windows and doors painted in May, 2012 Allinterior and exterior door locks havebeen replaced over the last year Housere-shingled with 35 yr Architectural shingles in 2008 Built-inspeaker system in all downstairs rooms, rear deck and bonus room Drivewayhas over 84 cubic yds of concrete with wrap-around drive that features roomyparking pads in front and rear for entertaining or extra space for cars (thinkteenagers) Maturelandscaping and trees with well-established Bermuda grass yard Call 864-328-9416 Price drop 369,000.00
This property is off market, which means it's not currently listed for sale or rent on Zillow. This may be different from what's available on other websites or public sources.
