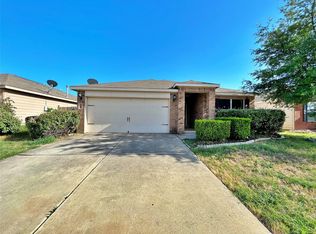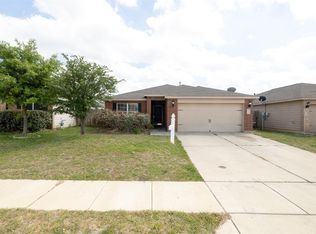Sold on 04/28/25
Price Unknown
701 Lazy Crest Dr, Fort Worth, TX 76140
3beds
1,342sqft
Single Family Residence
Built in 2011
5,488.56 Square Feet Lot
$242,400 Zestimate®
$--/sqft
$1,987 Estimated rent
Home value
$242,400
$225,000 - $262,000
$1,987/mo
Zestimate® history
Loading...
Owner options
Explore your selling options
What's special
Charming 3-Bedroom, 2-Bath Home in Fort Worth – Prime Location!
Nestled in a desirable Fort Worth neighborhood, this adorable 3-bedroom, 2-bathroom home offers the perfect blend of comfort and convenience. Located just 3 minutes from a major freeway, commuting is a breeze, with easy access to shopping, dining, and entertainment. The open floor plan seamlessly connects the living, dining, and kitchen areas, creating an inviting atmosphere for entertaining or relaxing. The kitchen features ample cabinetry, and sleek countertops, making meal prep a joy.
The primary suite offers a private retreat with a walk-in closet and an ensuite bath complete with a vanity and walk-in shower. Two additional bedrooms provide flexible space for family, guests, or a home office. Outside, enjoy a cozy backyard perfect for morning coffee or evening gatherings. A privacy fence ensures a peaceful space for kids or pets to play.
With an attached garage, dedicated laundry room, and easy access to top-rated schools, parks, and downtown Fort Worth, this home is a must-see! Schedule a tour today and fall in love with this Fort Worth gem!
Zillow last checked: 8 hours ago
Listing updated: June 19, 2025 at 07:30pm
Listed by:
Paula Sanders 0672829 888-519-7431,
eXp Realty, LLC 888-519-7431,
Chastity Wilder 0789309 469-855-7391,
eXp Realty, LLC
Bought with:
Jocole Doddy
Only 1 Realty Group LLC
Source: NTREIS,MLS#: 20833272
Facts & features
Interior
Bedrooms & bathrooms
- Bedrooms: 3
- Bathrooms: 2
- Full bathrooms: 2
Primary bedroom
- Level: First
- Dimensions: 12 x 14
Living room
- Level: First
- Dimensions: 13 x 17
Appliances
- Included: Electric Range
Features
- Eat-in Kitchen, Open Floorplan, Pantry
- Has basement: No
- Has fireplace: No
Interior area
- Total interior livable area: 1,342 sqft
Property
Parking
- Total spaces: 2
- Parking features: Concrete, Garage, Garage Door Opener
- Attached garage spaces: 2
Features
- Levels: One
- Stories: 1
- Pool features: None
Lot
- Size: 5,488 sqft
Details
- Parcel number: 41072251
Construction
Type & style
- Home type: SingleFamily
- Architectural style: Detached
- Property subtype: Single Family Residence
Condition
- Year built: 2011
Utilities & green energy
- Sewer: Public Sewer
- Water: Public
- Utilities for property: Electricity Available, Sewer Available, Water Available
Community & neighborhood
Location
- Region: Fort Worth
- Subdivision: Deer Creek North Add
HOA & financial
HOA
- Has HOA: Yes
- HOA fee: $300 annually
- Services included: Association Management
- Association name: Parks of Deer Creek
- Association phone: 214-871-9700
Price history
| Date | Event | Price |
|---|---|---|
| 4/28/2025 | Sold | -- |
Source: NTREIS #20833272 | ||
| 4/9/2025 | Pending sale | $250,000$186/sqft |
Source: NTREIS #20833272 | ||
| 3/28/2025 | Contingent | $250,000$186/sqft |
Source: NTREIS #20833272 | ||
| 3/8/2025 | Price change | $250,000-3.8%$186/sqft |
Source: NTREIS #20833272 | ||
| 2/6/2025 | Listed for sale | $260,000-7.1%$194/sqft |
Source: NTREIS #20833272 | ||
Public tax history
| Year | Property taxes | Tax assessment |
|---|---|---|
| 2024 | $3,941 +9.7% | $258,459 -4.4% |
| 2023 | $3,592 -19.8% | $270,279 +22.8% |
| 2022 | $4,481 -14.8% | $220,118 +18.4% |
Find assessor info on the county website
Neighborhood: Deer Creek North
Nearby schools
GreatSchools rating
- 4/10Sidney H PoynterGrades: PK-5Distance: 0.5 mi
- 4/10H F Stevens Middle SchoolGrades: 6-8Distance: 1.6 mi
- 3/10Crowley High SchoolGrades: 9-12Distance: 3.7 mi
Schools provided by the listing agent
- Elementary: Sidney H Poynter
- Middle: Stevens
- High: Crowley
- District: Crowley ISD
Source: NTREIS. This data may not be complete. We recommend contacting the local school district to confirm school assignments for this home.
Get a cash offer in 3 minutes
Find out how much your home could sell for in as little as 3 minutes with a no-obligation cash offer.
Estimated market value
$242,400
Get a cash offer in 3 minutes
Find out how much your home could sell for in as little as 3 minutes with a no-obligation cash offer.
Estimated market value
$242,400

