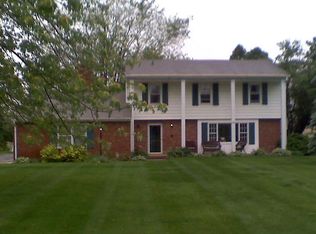Sold
$575,000
701 Layton Rd, Anderson, IN 46011
5beds
6,076sqft
Residential, Farm
Built in 1899
17.11 Acres Lot
$632,200 Zestimate®
$95/sqft
$3,606 Estimated rent
Home value
$632,200
$537,000 - $740,000
$3,606/mo
Zestimate® history
Loading...
Owner options
Explore your selling options
What's special
Welcome to your dream property! Nestled on a sprawling 17-acre lot in the Lapel School District, this real estate gem boasts an amazing Barndominium that's truly one-of-a-kind. 10 acres of tillable ground renting at $250/acre. The current rent on the farm house is $900 a month. The highlight of this property is the stunning converted 3-story Barndominium, exuding character with its exposed barnwood and unique design. With 5 bedrooms and 3.5 baths, this spacious home provides ample space for your family and guests. The master suite features huge walk-in closets, ensuring you have plenty of storage for all your needs. Each level of the Barndominium loft over the other, creating distinct private living areas with their own full baths, maki
Zillow last checked: 8 hours ago
Listing updated: May 02, 2024 at 05:37am
Listing Provided by:
Chad Renbarger 317-418-7712,
Mossy Oak Properties
Bought with:
Myra Daubenspeck
Berkshire Hathaway Home
Source: MIBOR as distributed by MLS GRID,MLS#: 21933753
Facts & features
Interior
Bedrooms & bathrooms
- Bedrooms: 5
- Bathrooms: 4
- Full bathrooms: 3
- 1/2 bathrooms: 1
- Main level bathrooms: 2
- Main level bedrooms: 1
Primary bedroom
- Features: Hardwood
- Level: Main
- Area: 144 Square Feet
- Dimensions: 12x12
Kitchen
- Features: Hardwood
- Level: Main
- Area: 132 Square Feet
- Dimensions: 12x11
Heating
- Forced Air
Cooling
- None
Appliances
- Included: Dryer, Microwave, Electric Oven, Refrigerator, Washer, Water Heater
Features
- Double Vanity, Breakfast Bar, Cathedral Ceiling(s), Vaulted Ceiling(s), Ceiling Fan(s), Hardwood Floors, In-Law Floorplan, Walk-In Closet(s)
- Flooring: Hardwood
- Has basement: No
Interior area
- Total structure area: 6,076
- Total interior livable area: 6,076 sqft
- Finished area below ground: 0
Property
Parking
- Parking features: Detached
Features
- Levels: One and One Half
- Stories: 1
Lot
- Size: 17.11 Acres
- Features: Irregular Lot, Not In Subdivision, Rural - Not Subdivision, Other
Details
- Additional structures: Barn Pole, Barn Storage, Guest House, Outbuilding, Storage
- Parcel number: 481108400013000016
- Wooded area: 0
Construction
Type & style
- Home type: SingleFamily
- Architectural style: Farmhouse,Other
- Property subtype: Residential, Farm
Materials
- Wood
- Foundation: Slab
Condition
- New construction: No
- Year built: 1899
Utilities & green energy
- Water: Private Well
Community & neighborhood
Location
- Region: Anderson
- Subdivision: No Subdivision
Price history
| Date | Event | Price |
|---|---|---|
| 5/1/2024 | Sold | $575,000-17.3%$95/sqft |
Source: | ||
| 2/24/2024 | Pending sale | $695,000$114/sqft |
Source: | ||
| 7/23/2023 | Listed for sale | $695,000-12.6%$114/sqft |
Source: | ||
| 3/20/2023 | Listing removed | -- |
Source: | ||
| 9/30/2022 | Listed for sale | $795,000$131/sqft |
Source: | ||
Public tax history
| Year | Property taxes | Tax assessment |
|---|---|---|
| 2024 | $5,682 +0.7% | $303,000 +7.4% |
| 2023 | $5,642 +10% | $282,200 +2.2% |
| 2022 | $5,131 +0.5% | $276,100 +9.5% |
Find assessor info on the county website
Neighborhood: 46011
Nearby schools
GreatSchools rating
- 5/10Lapel Elementary SchoolGrades: PK-5Distance: 5.8 mi
- 4/10Lapel Middle SchoolGrades: 6-8Distance: 5.8 mi
- 7/10Lapel Sr High SchoolGrades: 9-12Distance: 5.1 mi
Schools provided by the listing agent
- Elementary: Lapel Elementary School
- Middle: Lapel Middle School
Source: MIBOR as distributed by MLS GRID. This data may not be complete. We recommend contacting the local school district to confirm school assignments for this home.
Get a cash offer in 3 minutes
Find out how much your home could sell for in as little as 3 minutes with a no-obligation cash offer.
Estimated market value$632,200
Get a cash offer in 3 minutes
Find out how much your home could sell for in as little as 3 minutes with a no-obligation cash offer.
Estimated market value
$632,200
