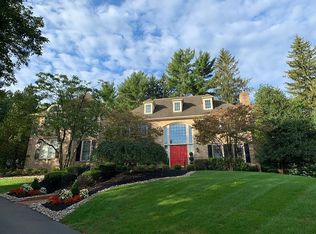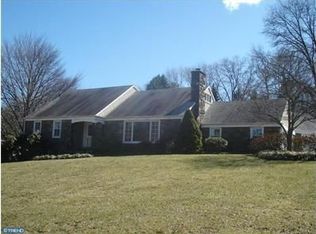Rarely does a home like this become available that has so many extraordinary amenities and features that it sets itself apart from anything traditional and ordinary. This impressive property possesses eclectic design details throughout and is reserved for a buyer seeking something exceptional. It is situated upon park-like grounds offering an inground pool with waterfall feature and spa, outdoor bar, changing room, tennis court, putting green, chipper net, sand trap, and extensive professional landscaping and hardscape. The brand new double door entryway with transom window accents leads you to an elongated foyer with marble floor leading back to the light-filled living space including a great room with fireplace and floor-to-ceiling windows, powder room with pocket door, library with hardwood floors and custom built-ins, and a first-floor guest bedroom or Au Pair quarters with full-bath. The prodigious gourmet kitchen will receive your admiration. It possesses an abundance of prep and storage space with custom Cherry cabinetry, granite counters, 2-tier center island with secondary sink, bar seating, Wolf 8-burner cook top stove, double ovens, subzero refrigerator, wine refrigerator, bar area, breakfast room with bay window, and an impressive walk-in pantry. It is adjacent to the fireside Family Room that features a sliding glass door to the yard, granite tile floor, rounded metal wall fireplace, and a fashionable double doorway leading back to the foyer. The formal dining room with chandelier and stained-glass window accents completes this level and will accommodate the largest of gatherings. The Master Suite is worthy of its name with his-and-hers walk-in closets, sitting room with gas fireplace, double stage crown molding, and private access to the generously sized upper balcony. Off the bedroom you will find an exceptional Master Bath with marble floors, sunken Jacuzzi tub with granite surround, oversized stall shower with rain head and bench seat, double dual vanities and two water closets both with pedestal sinks. Three additional large bedroom suites all with private baths and a convenient laundry room can also be found on this level. The walkout Lower Level is finished into an entertainment paradise offering a full-size granite topped wet bar with hammered copper sink, full bath, recreation area, GYM and a fascinating antique doorway opening to a tremendous wine cellar with bar. The grounds with prolific natural views and various entertainment luxuries along with all the interior has to offer will truly bring you years of enjoyment.
This property is off market, which means it's not currently listed for sale or rent on Zillow. This may be different from what's available on other websites or public sources.

