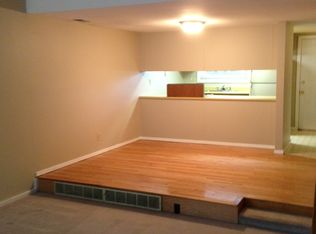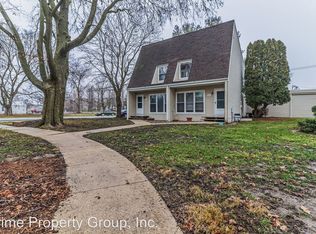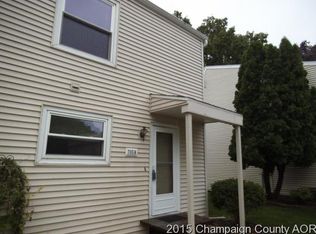Closed
$97,500
701 Kenwood Rd APT A, Champaign, IL 61821
2beds
1,100sqft
Condominium, Single Family Residence
Built in 1973
-- sqft lot
$98,900 Zestimate®
$89/sqft
$1,339 Estimated rent
Home value
$98,900
$89,000 - $110,000
$1,339/mo
Zestimate® history
Loading...
Owner options
Explore your selling options
What's special
Great space and a great price make this 2 bedroom, 2 bath townhouse condo with garage a perfect investment. Move right in or rent it out. The living room and dining area are open and have large windows overlooking the courtyard allowing lots of natural light to shine through. The kitchen has new appliances with a nice window above the sink. There is a laundry area, half bath, and an under-stair storage closet. New carpeting and paint. Enjoy all the area has to offer by being close to a bus stop, Centennial Park, Sholem Pool and Leonhard Recreation Center, I-57, and more. Schedule your appointment to see it today!
Zillow last checked: 8 hours ago
Listing updated: August 26, 2025 at 06:07pm
Listing courtesy of:
Rick Wilberg, ABR,GRI 217-202-5281,
eXp Realty-Champaign,
Rosa Davisson 217-979-1805,
eXp Realty-Champaign
Bought with:
Jeffrey Finke
Coldwell Banker R.E. Group
Source: MRED as distributed by MLS GRID,MLS#: 12270245
Facts & features
Interior
Bedrooms & bathrooms
- Bedrooms: 2
- Bathrooms: 2
- Full bathrooms: 1
- 1/2 bathrooms: 1
Primary bedroom
- Level: Second
- Area: 156 Square Feet
- Dimensions: 13X12
Bedroom 2
- Level: Second
- Area: 156 Square Feet
- Dimensions: 13X12
Dining room
- Level: Main
- Area: 108 Square Feet
- Dimensions: 12X9
Kitchen
- Level: Main
- Area: 96 Square Feet
- Dimensions: 12X8
Living room
- Level: Main
- Area: 180 Square Feet
- Dimensions: 15X12
Heating
- Natural Gas
Cooling
- Central Air
Features
- Basement: None
Interior area
- Total structure area: 1,100
- Total interior livable area: 1,100 sqft
- Finished area below ground: 0
Property
Parking
- Total spaces: 1
- Parking features: On Site, Detached, Garage
- Garage spaces: 1
Accessibility
- Accessibility features: No Disability Access
Details
- Parcel number: 442015182009
- Special conditions: None
Construction
Type & style
- Home type: Condo
- Property subtype: Condominium, Single Family Residence
Materials
- Vinyl Siding
Condition
- New construction: No
- Year built: 1973
Utilities & green energy
- Sewer: Public Sewer
- Water: Public
Community & neighborhood
Location
- Region: Champaign
HOA & financial
HOA
- Services included: None
Other
Other facts
- Listing terms: Cash
- Ownership: Condo
Price history
| Date | Event | Price |
|---|---|---|
| 8/12/2025 | Sold | $97,500-7.1%$89/sqft |
Source: | ||
| 7/12/2025 | Contingent | $104,900$95/sqft |
Source: | ||
| 6/14/2025 | Listed for sale | $104,900$95/sqft |
Source: | ||
| 5/29/2025 | Contingent | $104,900$95/sqft |
Source: | ||
| 3/18/2025 | Listed for sale | $104,900$95/sqft |
Source: | ||
Public tax history
Tax history is unavailable.
Neighborhood: 61821
Nearby schools
GreatSchools rating
- 4/10Kenwood Elementary SchoolGrades: K-5Distance: 0.4 mi
- 3/10Jefferson Middle SchoolGrades: 6-8Distance: 0.4 mi
- 6/10Centennial High SchoolGrades: 9-12Distance: 0.3 mi
Schools provided by the listing agent
- High: Centennial High School
- District: 4
Source: MRED as distributed by MLS GRID. This data may not be complete. We recommend contacting the local school district to confirm school assignments for this home.

Get pre-qualified for a loan
At Zillow Home Loans, we can pre-qualify you in as little as 5 minutes with no impact to your credit score.An equal housing lender. NMLS #10287.


