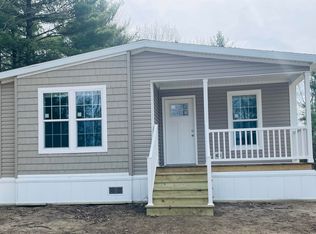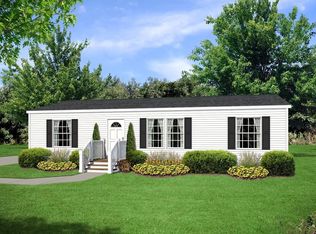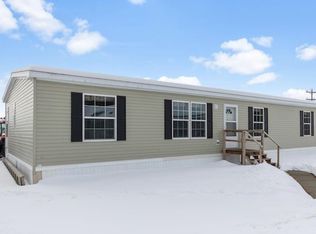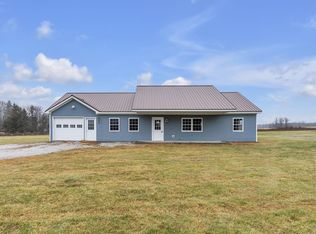Closed
Listed by:
Michael Savage,
Paul Poquette Realty Group LLC
Bought with: Pursuit Real Estate
$465,900
701 Jones Road, Highgate, VT 05459
3beds
2,612sqft
Single Family Residence
Built in 2000
10.1 Acres Lot
$511,000 Zestimate®
$178/sqft
$3,277 Estimated rent
Home value
$511,000
$485,000 - $537,000
$3,277/mo
Zestimate® history
Loading...
Owner options
Explore your selling options
What's special
Are you looking for a home with ultimate privacy and space? This three bedroom, three bath contemporary is nestled in the woods on just over ten acres that is completely immersed in nature. The home itself offers an open floor plan. The main level features a kitchen, bedroom, den, bathroom and a bright, cheery living room with cathedral ceilings. Upstairs, you will find another loft living space as well as an additional bedroom with its own private bath; the upstairs space also has an amazing master bedroom suite with a large tub and private access to the back deck. To top it off, this home boasts an oversized, heated, attached two car garage. A truly special home that must be seen to be appreciated.
Zillow last checked: 8 hours ago
Listing updated: June 10, 2024 at 08:31am
Listed by:
Michael Savage,
Paul Poquette Realty Group LLC
Bought with:
Marla Woulf
Pursuit Real Estate
Source: PrimeMLS,MLS#: 4988107
Facts & features
Interior
Bedrooms & bathrooms
- Bedrooms: 3
- Bathrooms: 3
- Full bathrooms: 2
- 3/4 bathrooms: 1
Heating
- Propane, Baseboard
Cooling
- None
Appliances
- Included: Dishwasher, Dryer, Electric Range, Refrigerator, Washer
Features
- Flooring: Laminate
- Basement: Full,Partially Finished,Walk-Up Access
Interior area
- Total structure area: 3,412
- Total interior livable area: 2,612 sqft
- Finished area above ground: 2,372
- Finished area below ground: 240
Property
Parking
- Total spaces: 2
- Parking features: Gravel
- Garage spaces: 2
Features
- Levels: Two
- Stories: 2
- Frontage length: Road frontage: 100
Lot
- Size: 10.10 Acres
- Features: Country Setting, Wooded
Details
- Parcel number: 29109210072
- Zoning description: Residential
Construction
Type & style
- Home type: SingleFamily
- Architectural style: Contemporary
- Property subtype: Single Family Residence
Materials
- Wood Frame
- Foundation: Concrete
- Roof: Metal
Condition
- New construction: No
- Year built: 2000
Utilities & green energy
- Electric: 200+ Amp Service
- Sewer: Septic Tank
- Utilities for property: Satellite
Community & neighborhood
Location
- Region: Franklin
Other
Other facts
- Road surface type: Dirt
Price history
| Date | Event | Price |
|---|---|---|
| 6/10/2024 | Sold | $465,900-1.9%$178/sqft |
Source: | ||
| 3/19/2024 | Contingent | $474,900$182/sqft |
Source: | ||
| 3/15/2024 | Listed for sale | $474,900+15.8%$182/sqft |
Source: | ||
| 6/9/2022 | Sold | $410,000+8.2%$157/sqft |
Source: | ||
| 4/19/2022 | Contingent | $379,000$145/sqft |
Source: | ||
Public tax history
| Year | Property taxes | Tax assessment |
|---|---|---|
| 2024 | -- | $278,100 |
| 2023 | -- | $278,100 |
| 2022 | -- | $278,100 |
Find assessor info on the county website
Neighborhood: 05457
Nearby schools
GreatSchools rating
- 5/10Highgate SchoolGrades: PK-6Distance: 0.9 mi
- 4/10Missisquoi Valley Uhsd #7Grades: 7-12Distance: 3.9 mi
Get pre-qualified for a loan
At Zillow Home Loans, we can pre-qualify you in as little as 5 minutes with no impact to your credit score.An equal housing lender. NMLS #10287.



