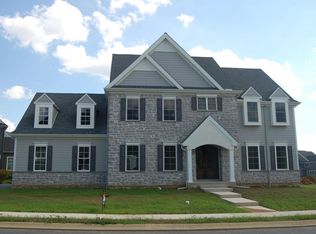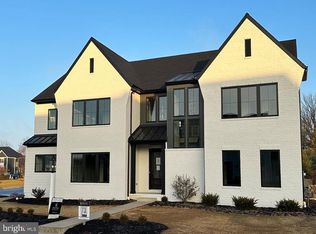Coming Soon*Classic Costello built home features double front doors leading into open foyer with turned staircase, office/study with french doors, a formal dining room with Wainscotting/crownmolding/tray ceiling* gourmet custom kitchen with Stainless Steel appliances, granite countertops, tiled back splash, large center island/breakfast bar,, pantry*Great Room with beamed ceilings, cozy gas fireplace surrounded by built-in cabinets/bookshelves.*Sunroom overlooks professionally landscaped yard and enjoys the vista view toward the 3 acre pond*10' first floor ceilings, hardwood floors throughout first floor floors*Large windows let in an abundance of natural light. Owners suite features a separate sitting area and luxurious private bath-walk in tiled shower, jetted tub & oversized walk-in closet.*$50,000 professional landscaping provides privacy* Showings begin March 3rd
This property is off market, which means it's not currently listed for sale or rent on Zillow. This may be different from what's available on other websites or public sources.

