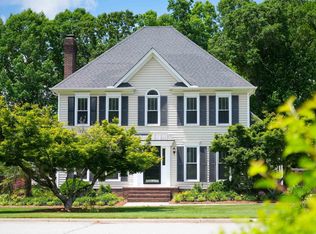Sold for $60,391
$60,391
701 Huntington Rd, Easley, SC 29642
4beds
2,200sqft
SingleFamily
Built in 1979
0.46 Acres Lot
$370,400 Zestimate®
$27/sqft
$2,237 Estimated rent
Home value
$370,400
$337,000 - $400,000
$2,237/mo
Zestimate® history
Loading...
Owner options
Explore your selling options
What's special
2200 sq. ft. split-level home located on level corner lot in one of Easley’s most desirable areas with highly sought after schools and minutes away from shopping, dining, and entertainment. This home has been updated from top to bottom with fresh paint, new carpet, new hardware and new light fixtures throughout. This home is move-in ready! As you enter the front door you are welcomed into a bright foyer. To the right of the foyer is a nice sized den which could be used as formal dining space or additional office space. Straight in from the foyer is the open concept kitchen and dining where you will find loads of freshly painted cabinets and counter space. The first level features large family room with beautiful floor to ceiling rock fireplace with gas logs and French doors that open to the patio and private backyard. Also on this level you have a good sized bedroom which could be used as master, 1 full bath with standup waterfall shower, laundry room, and office with built in desk and shelving. On the top level there are 3 spacious bedrooms and 2 full baths. Master has walk-in closet and private bath. This home has one special feature that makes it stand out among all others. It has two separate attached garages. There is a 400 sq. ft. 2 car attached garage with a heated/cooled enclosed breezeway leading to another oversized 1152 sq. ft. 4 car garage! This garage also has an unfinished space over the garage which makes a great game room or extra storage. Seller will pay buyer's agent 3% fee. Call or text today. Don’t miss out on this one! 864-354-0045
Facts & features
Interior
Bedrooms & bathrooms
- Bedrooms: 4
- Bathrooms: 3
- Full bathrooms: 3
Heating
- Heat pump, Electric
Cooling
- Central
Appliances
- Included: Dishwasher, Dryer, Garbage disposal, Microwave, Range / Oven, Refrigerator, Washer
Features
- Flooring: Carpet
- Basement: Finished
- Has fireplace: Yes
Interior area
- Total interior livable area: 2,200 sqft
Property
Parking
- Total spaces: 8
- Parking features: Carport, Garage - Attached, Garage - Detached
Features
- Exterior features: Shingle, Vinyl, Brick
- Has view: Yes
- View description: Territorial
Lot
- Size: 0.46 Acres
Details
- Parcel number: 503805082560
Construction
Type & style
- Home type: SingleFamily
Materials
- Frame
- Foundation: Crawl/Raised
- Roof: Shake / Shingle
Condition
- Year built: 1979
Community & neighborhood
Location
- Region: Easley
Price history
| Date | Event | Price |
|---|---|---|
| 9/10/2025 | Sold | $60,391-75.4%$27/sqft |
Source: Public Record Report a problem | ||
| 3/24/2021 | Listing removed | -- |
Source: Owner Report a problem | ||
| 5/4/2018 | Sold | $245,000-2%$111/sqft |
Source: Public Record Report a problem | ||
| 3/27/2018 | Pending sale | $249,900$114/sqft |
Source: Owner Report a problem | ||
| 3/23/2018 | Listed for sale | $249,900$114/sqft |
Source: Owner Report a problem | ||
Public tax history
| Year | Property taxes | Tax assessment |
|---|---|---|
| 2024 | $3,030 +167.6% | $9,790 |
| 2023 | $1,132 -1.5% | $9,790 |
| 2022 | $1,149 +1.4% | $9,790 |
Find assessor info on the county website
Neighborhood: 29642
Nearby schools
GreatSchools rating
- 4/10Forest Acres Elementary SchoolGrades: PK-5Distance: 0.5 mi
- 4/10Richard H. Gettys Middle SchoolGrades: 6-8Distance: 2.3 mi
- 6/10Easley High SchoolGrades: 9-12Distance: 2 mi
Get a cash offer in 3 minutes
Find out how much your home could sell for in as little as 3 minutes with a no-obligation cash offer.
Estimated market value$370,400
Get a cash offer in 3 minutes
Find out how much your home could sell for in as little as 3 minutes with a no-obligation cash offer.
Estimated market value
$370,400
