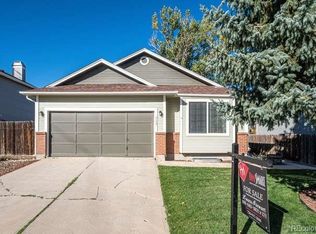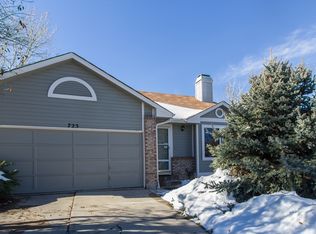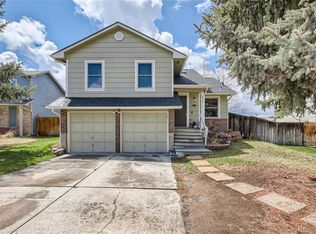Sold for $515,000 on 07/08/24
$515,000
701 Howe Street, Castle Rock, CO 80104
4beds
1,636sqft
Single Family Residence
Built in 1986
6,098.4 Square Feet Lot
$502,200 Zestimate®
$315/sqft
$2,707 Estimated rent
Home value
$502,200
$477,000 - $532,000
$2,707/mo
Zestimate® history
Loading...
Owner options
Explore your selling options
What's special
BACK ON THE MARKET! Unfortunately things terminated due to an expired contingency deadline. Through Inspection Resolution, Appraisal deadlines and Title deadlines. MOVE-IN READY adorable home. This well taken care of and remodeled tri-level property has 3 bedrooms upstairs and a bedroom in the basement along with 2 bathrooms. As you step inside, you'll be greeted by the soaring vaulted ceilings that give the home a bright and airy feel. The main level features a spacious dining area, which can also be converted to a living room and a fully remodeled kitchen with new stainless steel appliances, granite countertops, island with storage and soft close solid wood cabinets. Step down into the cozy family room with wood burning fireplace. Additional updates within the last few years include: Pergo laminate scratch resistant flooring, carpet in bedrooms, interior paint, hot water heater(2 years), front windows and sliding patio door, concrete patio in backyard, garage doors just installed, upstairs full bath and roof(2020). Home backs to opens space where you'll find a new fenced yard with plenty of space for outdoor entertaining or simply enjoying the beautiful Colorado weather. The home is conveniently located near parks, open space, schools, shopping, and entertainment, perfect for people on the GO. Overall, this move-in-ready home offers the perfect combination of comfort, convenience, and modern features. So don't wait any longer, come and see this amazing property for yourself today!
Zillow last checked: 8 hours ago
Listing updated: October 01, 2024 at 11:02am
Listed by:
Belinda Hollingshead 303-918-2714 belinda.hollingshead@hotmail.com,
The Linear Group LLC
Bought with:
Dustin Griffith, 100005747
RE/MAX Professionals DTC
Source: REcolorado,MLS#: 5839395
Facts & features
Interior
Bedrooms & bathrooms
- Bedrooms: 4
- Bathrooms: 2
- Full bathrooms: 1
- 3/4 bathrooms: 1
Primary bedroom
- Level: Upper
Bedroom
- Level: Upper
Bedroom
- Level: Upper
Bedroom
- Level: Basement
Bathroom
- Level: Upper
Bathroom
- Level: Upper
Dining room
- Description: Can Also Be Used As A Living Room. Vaulted Ceilings
- Level: Main
Family room
- Description: Cozy With Wood Burning Fireplace
- Level: Lower
Kitchen
- Description: Completely Remodeled With All New Stainless Steel Appliances
- Level: Main
Laundry
- Level: Basement
Heating
- Forced Air
Cooling
- Central Air
Appliances
- Included: Cooktop, Dishwasher, Disposal, Electric Water Heater, Humidifier, Microwave, Oven, Refrigerator
Features
- Ceiling Fan(s), Granite Counters, High Ceilings, Kitchen Island, Smoke Free
- Flooring: Carpet, Laminate, Tile
- Basement: Finished,Partial
- Number of fireplaces: 1
- Fireplace features: Family Room
Interior area
- Total structure area: 1,636
- Total interior livable area: 1,636 sqft
- Finished area above ground: 1,238
- Finished area below ground: 362
Property
Parking
- Total spaces: 2
- Parking features: Concrete
- Attached garage spaces: 2
Features
- Levels: Multi/Split
- Patio & porch: Front Porch, Patio
- Exterior features: Private Yard
- Fencing: Full
Lot
- Size: 6,098 sqft
- Features: Greenbelt, Landscaped, Level, Sprinklers In Rear
Details
- Parcel number: R0334688
- Special conditions: Standard
Construction
Type & style
- Home type: SingleFamily
- Property subtype: Single Family Residence
Materials
- Wood Siding
- Roof: Composition
Condition
- Updated/Remodeled
- Year built: 1986
Utilities & green energy
- Sewer: Public Sewer
Community & neighborhood
Security
- Security features: Carbon Monoxide Detector(s), Smoke Detector(s), Video Doorbell
Location
- Region: Castle Rock
- Subdivision: Founders Village
HOA & financial
HOA
- Has HOA: Yes
- HOA fee: $200 annually
- Amenities included: Clubhouse, Park, Playground, Pool
- Services included: Recycling, Trash
- Association name: Founders Village
- Association phone: 303-224-0004
Other
Other facts
- Listing terms: 1031 Exchange,Cash,Conventional,FHA
- Ownership: Individual
- Road surface type: Paved
Price history
| Date | Event | Price |
|---|---|---|
| 7/8/2024 | Sold | $515,000$315/sqft |
Source: | ||
| 6/17/2024 | Pending sale | $515,000$315/sqft |
Source: | ||
| 5/29/2024 | Listed for sale | $515,000$315/sqft |
Source: | ||
| 4/23/2024 | Pending sale | $515,000$315/sqft |
Source: | ||
| 4/17/2024 | Listed for sale | $515,000+45.1%$315/sqft |
Source: | ||
Public tax history
| Year | Property taxes | Tax assessment |
|---|---|---|
| 2024 | $5,456 +40.4% | $36,700 -1% |
| 2023 | $3,885 -1.8% | $37,060 +51% |
| 2022 | $3,958 | $24,540 -2.8% |
Find assessor info on the county website
Neighborhood: 80104
Nearby schools
GreatSchools rating
- 6/10Rock Ridge Elementary SchoolGrades: PK-6Distance: 0.3 mi
- 5/10Mesa Middle SchoolGrades: 6-8Distance: 0.7 mi
- 7/10Douglas County High SchoolGrades: 9-12Distance: 2.7 mi
Schools provided by the listing agent
- Elementary: Rock Ridge
- Middle: Mesa
- High: Douglas County
- District: Douglas RE-1
Source: REcolorado. This data may not be complete. We recommend contacting the local school district to confirm school assignments for this home.
Get a cash offer in 3 minutes
Find out how much your home could sell for in as little as 3 minutes with a no-obligation cash offer.
Estimated market value
$502,200
Get a cash offer in 3 minutes
Find out how much your home could sell for in as little as 3 minutes with a no-obligation cash offer.
Estimated market value
$502,200


