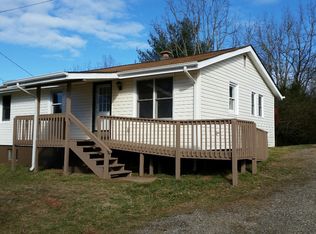Closed
$288,600
701 Holtzclaw Rd, Canton, NC 28716
3beds
2,086sqft
Modular
Built in 2005
0.22 Acres Lot
$280,700 Zestimate®
$138/sqft
$2,292 Estimated rent
Home value
$280,700
$239,000 - $331,000
$2,292/mo
Zestimate® history
Loading...
Owner options
Explore your selling options
What's special
Spacious home that is located outside downtown Canton and just outside the city limits. Only 15-20 minutes to Asheville or Waynesville; 5 minutes to I-40. See room sizes for for details on how spacious this home is. Public water and sewer; without city taxes. Open decks in front and side of home. Partially finished basement with additional 1,526 sf and a full bathroom. Attached garage in the basement is 28' x 20'; providing plenty of extra room for workshop or storage. Paved roads to this home with gentle year-round access. Contact your REALTOR/Buyer Agent for more details or to view this home. Transfer Due To Loan Default; exempt from Disclosures. SOLD AS-IS. Seller/Agents make no representations. Buyers/Buyer's Agent advised to verify all information and preform any inspections desired.
Zillow last checked: 8 hours ago
Listing updated: April 18, 2025 at 12:42pm
Listing Provided by:
Ellis Morris ellis@ellismorris.com,
Keller Williams Great Smokies
Bought with:
Misti Chandler
The Overman Group Inc
Source: Canopy MLS as distributed by MLS GRID,MLS#: 4154304
Facts & features
Interior
Bedrooms & bathrooms
- Bedrooms: 3
- Bathrooms: 4
- Full bathrooms: 3
- 1/2 bathrooms: 1
- Main level bedrooms: 3
Primary bedroom
- Features: See Remarks
- Level: Main
- Area: 255 Square Feet
- Dimensions: 17' 0" X 15' 0"
Bedroom s
- Features: See Remarks
- Level: Main
- Area: 144 Square Feet
- Dimensions: 12' 0" X 12' 0"
Bedroom s
- Features: See Remarks
- Level: Main
- Area: 144 Square Feet
- Dimensions: 12' 0" X 12' 0"
Bathroom full
- Features: See Remarks
- Level: Main
Bathroom full
- Features: See Remarks
- Level: Main
Bathroom half
- Features: See Remarks
- Level: Main
Bonus room
- Features: See Remarks
- Level: Basement
- Area: 250 Square Feet
- Dimensions: 25' 0" X 10' 0"
Bonus room
- Features: See Remarks
- Level: Basement
- Area: 180 Square Feet
- Dimensions: 15' 0" X 12' 0"
Dining area
- Features: See Remarks
- Level: Main
- Area: 96 Square Feet
- Dimensions: 12' 0" X 8' 0"
Kitchen
- Features: See Remarks
- Level: Main
- Area: 168 Square Feet
- Dimensions: 14' 0" X 12' 0"
Laundry
- Features: See Remarks
- Level: Main
Living room
- Features: See Remarks
- Level: Main
- Area: 405 Square Feet
- Dimensions: 27' 0" X 15' 0"
Office
- Features: See Remarks
- Level: Main
- Area: 182 Square Feet
- Dimensions: 14' 0" X 13' 0"
Recreation room
- Features: See Remarks
- Level: Basement
- Area: 720 Square Feet
- Dimensions: 30' 0" X 24' 0"
Heating
- Central, Electric, Other
Cooling
- Central Air, Electric, Other
Appliances
- Included: None
- Laundry: Common Area, Electric Dryer Hookup, Main Level, Washer Hookup, Other
Features
- Kitchen Island, Open Floorplan, Walk-In Closet(s), Other - See Remarks
- Flooring: Other
- Basement: Basement Garage Door,Full,Interior Entry,Partially Finished,Storage Space,Walk-Out Access,Walk-Up Access,Other
- Fireplace features: Living Room, Other - See Remarks
Interior area
- Total structure area: 2,086
- Total interior livable area: 2,086 sqft
- Finished area above ground: 2,086
- Finished area below ground: 0
Property
Parking
- Total spaces: 2
- Parking features: Driveway, Attached Garage, Garage Door Opener, Garage Faces Front, Other - See Remarks
- Attached garage spaces: 2
- Has uncovered spaces: Yes
Features
- Levels: One
- Stories: 1
- Patio & porch: Front Porch, Side Porch, Other
- Exterior features: Other - See Remarks
Lot
- Size: 0.21 Acres
- Features: Level, Paved, Sloped, Other - See Remarks
Details
- Parcel number: 8666283978
- Zoning: R1
- Special conditions: Notice Of Default
Construction
Type & style
- Home type: SingleFamily
- Architectural style: Contemporary,Other
- Property subtype: Modular
Materials
- Vinyl, Other
- Foundation: Slab, Other - See Remarks
- Roof: Composition,Other - See Remarks
Condition
- New construction: No
- Year built: 2005
Utilities & green energy
- Sewer: Public Sewer
- Water: City
- Utilities for property: Cable Available, Electricity Connected, Underground Utilities, Other - See Remarks
Community & neighborhood
Location
- Region: Canton
- Subdivision: None
Other
Other facts
- Listing terms: Cash,Conventional
- Road surface type: Gravel, Paved
Price history
| Date | Event | Price |
|---|---|---|
| 4/16/2025 | Sold | $288,600-10.9%$138/sqft |
Source: | ||
| 4/13/2023 | Sold | $323,807$155/sqft |
Source: Public Record Report a problem | ||
Public tax history
| Year | Property taxes | Tax assessment |
|---|---|---|
| 2024 | $1,975 +1.4% | $281,600 |
| 2023 | $1,947 +19.8% | $281,600 |
| 2022 | $1,626 | $281,600 |
Find assessor info on the county website
Neighborhood: 28716
Nearby schools
GreatSchools rating
- 6/10Meadowbrook ElementaryGrades: PK-5Distance: 1.1 mi
- 8/10Canton MiddleGrades: 6-8Distance: 1 mi
- 8/10Pisgah HighGrades: 9-12Distance: 1.1 mi
Get pre-qualified for a loan
At Zillow Home Loans, we can pre-qualify you in as little as 5 minutes with no impact to your credit score.An equal housing lender. NMLS #10287.
