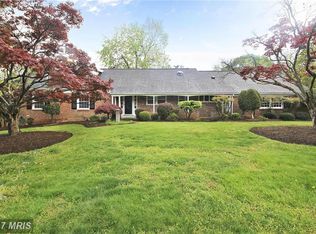Final clean up in process... please excuse the clutter. Pics of the inside to be posted soon.Large 4 sided brick rambler with newer roof and original hardwoods throughout. Level flag lot of .88 acres in a rural setting but just minutes from businesses gives plenty of options for addition up or out, play area, garden, (no HOA) etc.... 3 car garage with remote openers, floored storage above, garage door on back to access back yard. Large driveway with lots of off street parking not to mention on street parking. Huge covered front porch overlooking ample front yard for enjoying an evening beverage on this quiet no thru street. The backyard boasts a concrete patio occasionally watching wildlife roam. Dishwasher and refrigerator are less than 2 years old. The basement is partially finished but ready for the new owner to customize to their liking...(extra bedrooms, large rec room, office space, pool table/ game room or in law suite with separate entrance. Near ICC connector, (less than 1 mile). Top of street, one right turn and you can be on the ICC and in Gaithersburg or Laurel in minutes. South on 650 takes you to the Capital Beltway (less than 5.5 miles). Close to lots of shopping and restaurants. Ball fields, rec center, tennis courts and play ground less than 1/10 miles. City water and sewer.
This property is off market, which means it's not currently listed for sale or rent on Zillow. This may be different from what's available on other websites or public sources.

