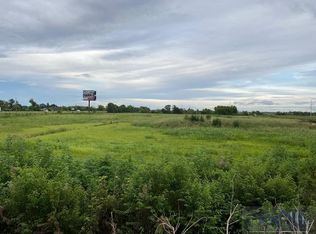HOUSE Year Built-2001 Price is negotiable 5000 total sq. feet 2773 feet of living area Peaceful and tranquil located on 3 acres. Waterfront property only 50 minutes from New Orleans, 15 minutes from Houma and 20 minutes from Thibodaux. Country with all of the amenities. Grocery stores,schools and hospital located within 10 minutes. 4 bed rooms: Master bedroom is a master suite with large bathroom and walk-in closet. Master suite has privacy from the remainder of the house due to accessibility from opposite side of the family room. Three other bedrooms are separated by the Family Room. The foyer separates one bedroom (study) from other two bedrooms and bathroom with claw foot tub. Remaining bedrooms and bath could be easily used as a mother in law or father in law suite, as they are separated by the living room and foyer from remainder of the house. Easy conversion into private area with only furniture for a bedroom and a private living area. Large family room in center of home. Kitchen has large island with vegetable sink/wet bar, electrical outlet, storage on both sides. Under overhang, raised panels are actually cabinets. On side of island closest to the sink there are large storage drawers, large built in garbage can and one cabinet, with available seating for 5-6. Kitchen is open to dining room. Sorrel countertops with tile backsplash. 3 full bathrooms: Master bath has large tub with jets, oversize shower with two benches and walk in closet. His and her sinks/granite countertops, with vanity and seating available at vanity area. 2nd bathroom is a larger than normal bathroom with refurbished claw foot tub (antique @ 1893). Wall around tub (3 sides) is tiled from floor to ceiling and matching tiles on countertops. Countertop is extra-long and seating available for the built in vanity. 3rd bathroom has shower, toilet and vanity with granite countertops. Utility room; washer and gas dryer hookup with drain, built in ironing board, large wash basin Central A/C and heating with metal ducts. Insulation around metal ducts was replaced 2-1/2 years ago Gas/wood burning fireplace 2 gas hot water heaters (replaced 2009) Wood, ceramic and slate flooring Electrolux stainless steel stove (8 years old), Frigidaire stainless steel refrigerator: double top doors with ice maker and bottom pull out freezer with 2nd ice maker (1 year old); Bosch stainless dishwasher 10 years old Custom cabinets in the kitchen, bathrooms and utility room; custom shelves in closets Custom built in book case and entertainment center (great for storage). 9’ and 11’ foot ceilings Crown molding throughout the whole house, with 12” molding in family room Lot size 3.0 acres Back yard pond is 208’ long X 100’ wide part of a 900’ long X 100’ wide pond; bass, perch and sac a lait Architectural shingles; 50 year life (replaced in 2006) high wind resistant and high impact resistant All exterior brick with vinyl overhang; red cedar custom columns Framing includes hurricane straps Double doors going out to patio are Hurricane rated doors Double hung, double insulated vinyl windows 28’ X 20’ X 3” insulated aluminum patio cover over a concrete patio with red cedar columns that match house. Natural gas line and electrical outlets on patio. From the patio there’s 4’ X 12’ sidewalk leading to a 16’ X 16’ concrete pad for sitting around a fire pit or enjoying sunshine; not covered. An attached 2 car carport and 2 car garage with upstairs storage. Garage door has reinforced strong backs (wind resistant) Built in smoke and alarm system. Landscaping and trees Concrete driveway—250 feet with 40 x 20 parking pad Flood policy $450 per year; transferable
This property is off market, which means it's not currently listed for sale or rent on Zillow. This may be different from what's available on other websites or public sources.
