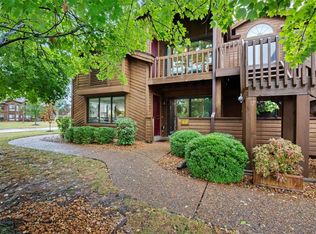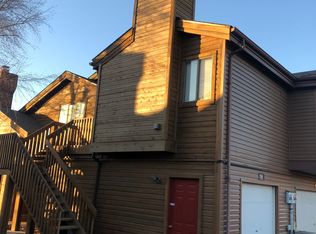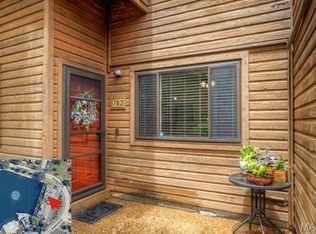WATERFRONT HOME @ Chapter One ~ 2+ BR/2.5 Baths/2-Car Garage/2 Covered Patios/Covered Balcony/End Unit/AND peaceful tranquility of living near water! Fantastic entry to this beautifully updated home via covered patio. Great Rm w/soaring vault, WB fireplace (GORGEOUS reclaimed mantel), big windows & wood-look tile floors. Sep DR w/beautiful chandelier & slider to covered patio. Panel-style vertical blinds here & at sitting room. Kitchen cabinets w/crown molding are updated w/artisan treatment, pulls & topped w/granite! Under/Over Cabinet lighting. Pretty backsplash. Stacked stone backed breakfast bar. Sitting rm opens to covered porch. Master BR is an OASIS: New slider opens to covered balcony-enjoy sights & sounds of lake from here. Vaulted ceilings. Walk-in closet. Huge Mbath w/2x sinks & shower. 2nd BR has mirrored closets & vaulted ceiling. 3rd poss. BR w/big closet & built-in shelving. 2-Car attached garage. $15k in new Pella windows! Come live your best life right here, right now!
This property is off market, which means it's not currently listed for sale or rent on Zillow. This may be different from what's available on other websites or public sources.


