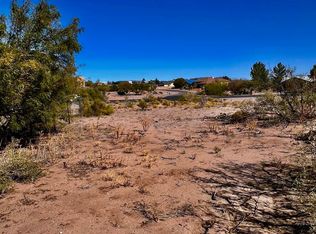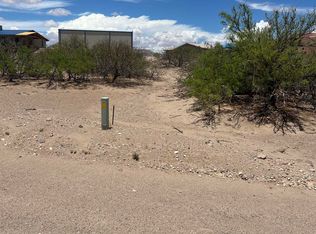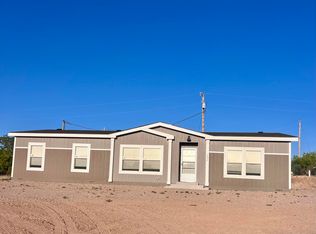Sold on 10/24/25
Price Unknown
701 Hawthorne Dr, Elephant Butte, NM 87935
3beds
3,204sqft
Single Family Residence
Built in 2010
0.6 Acres Lot
$565,000 Zestimate®
$--/sqft
$2,526 Estimated rent
Home value
$565,000
Estimated sales range
Not available
$2,526/mo
Zestimate® history
Loading...
Owner options
Explore your selling options
What's special
Beautiful spacious Southwest adobe style ranch style home spanning 3204 sq ft. 3 bedrooms, 3.5 bath home. Very detailed charm. Granite countertops, tiled flooring, custom woodwork throughout. Open beamed ceilings everywhere. Beautiful dual rock fireplace. Large pantry. Spacious laundry room. Each bedroom has its own nearby bathroom, closet and separate entrance and private courtyard & covered patio. Making it perfect for guests wanting their own independance coming and going. An extra feature is the room that can be used for an office, work out area, art studio or more with its own bathroom, walk-in closet and separate outdoor access, adding functionality, perfect for working from home. Best secret is the indoor pool and the warmth & ambience provided from the 2 way fireplace. A special addition is the small plumbed room in pool area that can be utilized for quiet time, coffee or cocktails. This home delivers the relaxed southwestern lifestyle you've been dreaming of with all the craftsmanship and style. The pull thru double garage with shop area is spectacular. .60 acre lot. Ample space to add an outdoor garage/building for lake toys in 2 separate areas as well. Located just minutes from Elephant Butte Lake & Sierra del Rio Golf Course.
Zillow last checked: 8 hours ago
Listing updated: October 24, 2025 at 11:43am
Listed by:
Laneer Wrye 575-740-2711,
Cripple Creek Realty
Bought with:
Laneer Wrye, 19153
Cripple Creek Realty
Source: New Mexico MLS,MLS#: 20253028
Facts & features
Interior
Bedrooms & bathrooms
- Bedrooms: 3
- Bathrooms: 4
- Full bathrooms: 3
- 1/2 bathrooms: 1
Primary bathroom
- Features: Dressing Area, Separate Shower
Heating
- Forced Air, Natural Gas
Cooling
- Refrigerated
Appliances
- Included: Dishwasher, Free-Standing Range, Refrigerator
Features
- Ceiling Fan(s), Pantry, Walk-In Closet(s)
- Flooring: Tile
- Windows: Blinds, Drapes, Skylight(s)
- Number of fireplaces: 1
- Fireplace features: Gas Log, Family Room
Interior area
- Total structure area: 3,204
- Total interior livable area: 3,204 sqft
Property
Parking
- Total spaces: 2
- Parking features: Attached
- Attached garage spaces: 2
Features
- Levels: One
- Stories: 1
- Patio & porch: Patio Covered
- Pool features: Indoor
- Has spa: Yes
- Spa features: Bath
- Fencing: Back Yard,Front Yard,Wire,Other,Fenced
Lot
- Size: 0.60 Acres
Details
- Parcel number: 3020074171370
- Special conditions: Arm Length Sale (Unrelated Parti
Construction
Type & style
- Home type: SingleFamily
- Architectural style: Pueblo,Ranch
- Property subtype: Single Family Residence
Materials
- Frame, Stucco
- Roof: Flat
Condition
- New construction: No
- Year built: 2010
Utilities & green energy
- Water: Public
- Utilities for property: Electricity Connected, Natural Gas Connected, Sewer Connected
Community & neighborhood
Security
- Security features: Security System
Location
- Region: Elephant Butte
- Subdivision: Eb Estates
Price history
| Date | Event | Price |
|---|---|---|
| 10/24/2025 | Sold | -- |
Source: | ||
| 9/4/2025 | Pending sale | $599,000$187/sqft |
Source: | ||
| 8/22/2025 | Price change | $599,000-2.6%$187/sqft |
Source: | ||
| 5/28/2025 | Listed for sale | $614,900-1.6%$192/sqft |
Source: | ||
| 5/25/2025 | Listing removed | $624,900$195/sqft |
Source: | ||
Public tax history
| Year | Property taxes | Tax assessment |
|---|---|---|
| 2024 | $3,991 +1.7% | $141,983 +3% |
| 2023 | $3,925 +10.7% | $137,847 +3% |
| 2022 | $3,546 | $133,832 +12% |
Find assessor info on the county website
Neighborhood: 87935
Nearby schools
GreatSchools rating
- 5/10Sierra Elementary SchoolGrades: 4-5Distance: 3.3 mi
- 4/10T Or C Middle SchoolGrades: 6-8Distance: 3.5 mi
- 5/10Hot Springs High SchoolGrades: 9-12Distance: 3.5 mi


