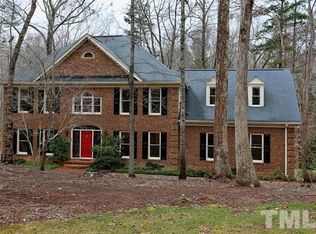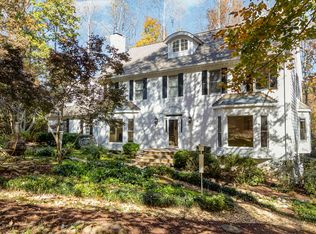This N Raleigh home is beautifully maintained & conveniently located. Hardwood floors, natural light, masonry fireplace & detailed trim create an inviting living & entertaining space. With the addl full bath, the fully finished 3rd level provides many options. The perfect balance of green space & wooded areas greet you in the front & backyard with the additional benefit of privacy to relax or play by the stream. Complete the day at the community pool, tennis courts or relaxing on your screened porch.
This property is off market, which means it's not currently listed for sale or rent on Zillow. This may be different from what's available on other websites or public sources.

