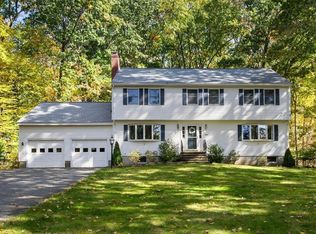Sold for $700,000 on 08/26/24
$700,000
701 Grove St, Framingham, MA 01701
4beds
2,201sqft
Single Family Residence
Built in 1947
1.02 Acres Lot
$713,100 Zestimate®
$318/sqft
$4,144 Estimated rent
Home value
$713,100
$656,000 - $777,000
$4,144/mo
Zestimate® history
Loading...
Owner options
Explore your selling options
What's special
Welcome to your private oasis in a scenic New England setting! This custom Cape home offers the perfect blend of charm in a highly desirable location of North Framingham. Nestled in a private area, this spacious home has a private backyard. An artist studio/loft above the 2 car garage has a separate entrance. Inside, you'll find an inviting open floor plan w/ hardwood floors throughout. The LR features a high efficiency wood stove. The kitchen is a chef's delight w/ stainless steel appliances & granite counters. French doors lead to a sunny family room w/ cathedral ceilings & a skylight, flooding the space w/ natural light. A convenient home office/den on the first floor offers flexibility for remote work. Additionally, there's a spare BR that can double as a workout or guest room.Upstairs the BR's are front to back & generously sized w/ walk-in closets, providing plenty of storage. Conveniently located near Rt 9/495/90, Shopping, schools, pool club, & parks are all within easy reach.
Zillow last checked: 8 hours ago
Listing updated: August 29, 2024 at 09:54am
Listed by:
Seana McAleer 781-856-0084,
Today Real Estate, Inc. 781-696-3049
Bought with:
Peter Rooney
Compass
Source: MLS PIN,MLS#: 73254172
Facts & features
Interior
Bedrooms & bathrooms
- Bedrooms: 4
- Bathrooms: 2
- Full bathrooms: 1
- 1/2 bathrooms: 1
Primary bedroom
- Features: Walk-In Closet(s), Flooring - Hardwood, Recessed Lighting
- Level: Second
Bedroom 2
- Features: Flooring - Hardwood
- Level: Second
Bedroom 3
- Features: Closet, Flooring - Hardwood
- Level: First
Bedroom 4
- Features: Closet, Flooring - Hardwood
- Level: First
Bathroom 2
- Features: Bathroom - Full, Flooring - Stone/Ceramic Tile
Bathroom 3
- Features: Bathroom - Half, Flooring - Vinyl
Dining room
- Features: Flooring - Hardwood, Open Floorplan, Recessed Lighting
- Level: First
Family room
- Features: Skylight, Cathedral Ceiling(s), Ceiling Fan(s), French Doors, Recessed Lighting
- Level: First
Kitchen
- Features: Flooring - Hardwood, Countertops - Stone/Granite/Solid, Kitchen Island, Recessed Lighting, Remodeled, Stainless Steel Appliances
- Level: Main,First
Living room
- Features: Wood / Coal / Pellet Stove, Flooring - Hardwood, Open Floorplan
- Level: First
Heating
- Heat Pump, Natural Gas, Wood Stove
Cooling
- Heat Pump
Appliances
- Laundry: In Basement, Gas Dryer Hookup, Washer Hookup
Features
- Bonus Room, Foyer, Internet Available - Broadband
- Flooring: Tile, Hardwood, Flooring - Wall to Wall Carpet, Flooring - Wood
- Doors: French Doors
- Windows: Skylight(s)
- Basement: Full,Interior Entry,Bulkhead,Unfinished
- Number of fireplaces: 1
- Fireplace features: Living Room
Interior area
- Total structure area: 2,201
- Total interior livable area: 2,201 sqft
Property
Parking
- Total spaces: 10
- Parking features: Attached, Garage Door Opener, Storage, Workshop in Garage, Paved Drive, Off Street, Paved
- Attached garage spaces: 2
- Uncovered spaces: 8
Lot
- Size: 1.02 Acres
- Features: Wooded
Details
- Parcel number: M:046 B:92 L:4058 U:000,506147
- Zoning: R-4
Construction
Type & style
- Home type: SingleFamily
- Architectural style: Cape
- Property subtype: Single Family Residence
Materials
- Frame
- Foundation: Concrete Perimeter
- Roof: Shingle
Condition
- Year built: 1947
Utilities & green energy
- Electric: 200+ Amp Service
- Sewer: Public Sewer
- Water: Public
- Utilities for property: for Electric Range, for Gas Dryer, Washer Hookup, Icemaker Connection
Community & neighborhood
Community
- Community features: Shopping, Pool, Park, Walk/Jog Trails, Conservation Area, Highway Access, House of Worship, Public School, T-Station
Location
- Region: Framingham
- Subdivision: North Framingham
Price history
| Date | Event | Price |
|---|---|---|
| 8/26/2024 | Sold | $700,000-3.4%$318/sqft |
Source: MLS PIN #73254172 | ||
| 7/24/2024 | Price change | $725,000-1.9%$329/sqft |
Source: MLS PIN #73254172 | ||
| 7/17/2024 | Price change | $739,000-1.5%$336/sqft |
Source: MLS PIN #73254172 | ||
| 6/19/2024 | Listed for sale | $749,999+66.7%$341/sqft |
Source: MLS PIN #73254172 | ||
| 1/6/2017 | Sold | $450,000$204/sqft |
Source: Public Record | ||
Public tax history
| Year | Property taxes | Tax assessment |
|---|---|---|
| 2025 | $8,604 -3.2% | $720,600 +1% |
| 2024 | $8,891 +6.4% | $713,600 +11.7% |
| 2023 | $8,359 +4.6% | $638,600 +9.8% |
Find assessor info on the county website
Neighborhood: 01701
Nearby schools
GreatSchools rating
- 4/10Charlotte A. Dunning Elementary SchoolGrades: K-5Distance: 1.1 mi
- 4/10Walsh Middle SchoolGrades: 6-8Distance: 1.2 mi
- 5/10Framingham High SchoolGrades: 9-12Distance: 2.4 mi
Schools provided by the listing agent
- Elementary: Hemenway
- Middle: Walsh
- High: Framingham High
Source: MLS PIN. This data may not be complete. We recommend contacting the local school district to confirm school assignments for this home.
Get a cash offer in 3 minutes
Find out how much your home could sell for in as little as 3 minutes with a no-obligation cash offer.
Estimated market value
$713,100
Get a cash offer in 3 minutes
Find out how much your home could sell for in as little as 3 minutes with a no-obligation cash offer.
Estimated market value
$713,100
