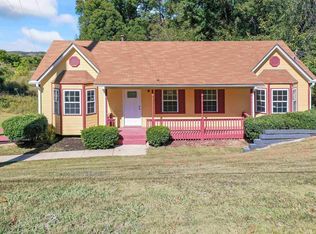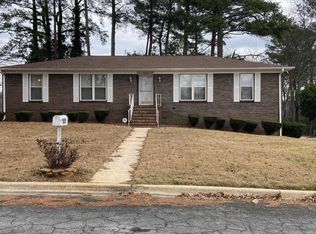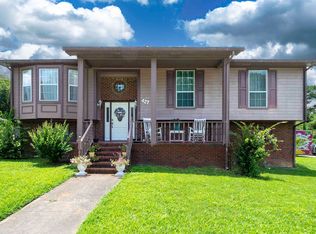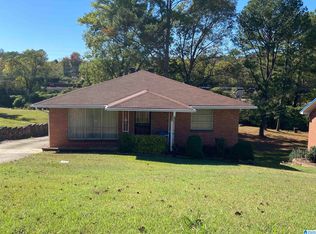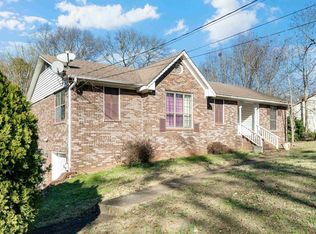This charming 4-bedroom home is nestled in the established Glen Oaks subdivision and boasts a perfect blend of functionality and outdoor living. Upstairs, you'll find three spacious bedrooms and two full bathrooms, along with a kitchen, living room, and dining room that provide ample space for cooking, relaxing, and entertaining. Downstairs, a cozy den with fireplace is perfect for a home office or family room, and an additional bedroom with convenient access to a half bath offers flexibility. The 2-car garage features extra storage, ensuring plenty of room for your vehicles and equipment. The deck is ideal for outdoor entertaining and relaxation, and the beautiful landscaping is perfect for gardening and other outdoor creations. The utility shed stays with the property, providing additional storage space. The large backyard and side yard offer endless possibilities for outdoor enjoyment. This well-maintained home has so much to offer including easy and quick access to the interstate.
Pending
$195,000
701 Griswold Rd, Fairfield, AL 35064
4beds
3,420sqft
Est.:
Single Family Residence
Built in 1985
0.67 Acres Lot
$192,900 Zestimate®
$57/sqft
$-- HOA
What's special
Spacious bedroomsBeautiful landscapingDining roomCozy den with fireplaceLarge backyardAdditional bedroomSide yard
- 247 days |
- 16 |
- 0 |
Likely to sell faster than
Zillow last checked: 8 hours ago
Listing updated: January 24, 2026 at 05:33pm
Listed by:
Natalie Grace 205-527-3036,
Prime Investment Brokers
Source: GALMLS,MLS#: 21419866
Facts & features
Interior
Bedrooms & bathrooms
- Bedrooms: 4
- Bathrooms: 4
- Full bathrooms: 3
- 1/2 bathrooms: 1
Rooms
- Room types: Bedroom, Den/Family (ROOM), Dining Room, Bathroom, Half Bath (ROOM), Kitchen, Master Bathroom, Master Bedroom
Primary bedroom
- Level: First
Bedroom 1
- Level: First
Bedroom 2
- Level: First
Bedroom 3
- Level: Basement
Primary bathroom
- Level: First
Bathroom 1
- Level: First
Dining room
- Level: First
Family room
- Level: Basement
Kitchen
- Features: Eat-in Kitchen
- Level: First
Living room
- Level: First
Basement
- Area: 1242
Heating
- Natural Gas
Cooling
- Central Air
Appliances
- Included: Dishwasher, Electric Oven, Refrigerator, Gas Water Heater
- Laundry: Electric Dryer Hookup, Washer Hookup, In Basement, Laundry Closet, Laundry (ROOM), Yes
Features
- Smooth Ceilings, Double Vanity, Tub/Shower Combo
- Flooring: Hardwood, Tile, Vinyl
- Windows: Bay Window(s)
- Basement: Full,Finished,Daylight
- Attic: Pull Down Stairs,Yes
- Number of fireplaces: 1
- Fireplace features: Stone, Den, Wood Burning
Interior area
- Total interior livable area: 3,420 sqft
- Finished area above ground: 2,844
- Finished area below ground: 576
Video & virtual tour
Property
Parking
- Total spaces: 2
- Parking features: Driveway, Garage Faces Front
- Garage spaces: 2
- Has uncovered spaces: Yes
Features
- Levels: One and One Half
- Stories: 1.5
- Patio & porch: Open (DECK), Deck
- Pool features: None
- Has view: Yes
- View description: None
- Waterfront features: No
Lot
- Size: 0.67 Acres
- Features: Corner Lot
Details
- Additional structures: Storage
- Parcel number: 3000221012010.000
- Special conditions: As Is
Construction
Type & style
- Home type: SingleFamily
- Property subtype: Single Family Residence
Materials
- HardiPlank Type
- Foundation: Basement
Condition
- Year built: 1985
Utilities & green energy
- Water: Public
- Utilities for property: Sewer Connected
Community & HOA
Community
- Subdivision: Glen Oaks
Location
- Region: Fairfield
Financial & listing details
- Price per square foot: $57/sqft
- Tax assessed value: $196,200
- Annual tax amount: $1,409
- Price range: $195K - $195K
- Date on market: 5/25/2025
Estimated market value
$192,900
$179,000 - $208,000
$2,439/mo
Price history
Price history
| Date | Event | Price |
|---|---|---|
| 6/11/2025 | Pending sale | $195,000$57/sqft |
Source: | ||
| 5/25/2025 | Listed for sale | $195,000+34.5%$57/sqft |
Source: | ||
| 1/17/2007 | Sold | $145,000+2.1%$42/sqft |
Source: Public Record Report a problem | ||
| 5/12/2004 | Sold | $142,000$42/sqft |
Source: Public Record Report a problem | ||
Public tax history
Public tax history
| Year | Property taxes | Tax assessment |
|---|---|---|
| 2025 | $1,409 +1.4% | $19,620 +1.3% |
| 2024 | $1,389 +7.6% | $19,360 +7.3% |
| 2023 | $1,291 +22% | $18,040 +20.9% |
Find assessor info on the county website
BuyAbility℠ payment
Est. payment
$1,090/mo
Principal & interest
$923
Property taxes
$99
Home insurance
$68
Climate risks
Neighborhood: 35064
Nearby schools
GreatSchools rating
- 4/10Glen Oaks Elementary SchoolGrades: 3-5Distance: 0.7 mi
- 2/10Donald Elementary SchoolGrades: 6-8Distance: 2.8 mi
- 1/10Fairfield High Preparatory SchoolGrades: 9-12Distance: 2.7 mi
Schools provided by the listing agent
- Elementary: Glen Oaks
- Middle: Fairfield
- High: Fairfield
Source: GALMLS. This data may not be complete. We recommend contacting the local school district to confirm school assignments for this home.
- Loading
